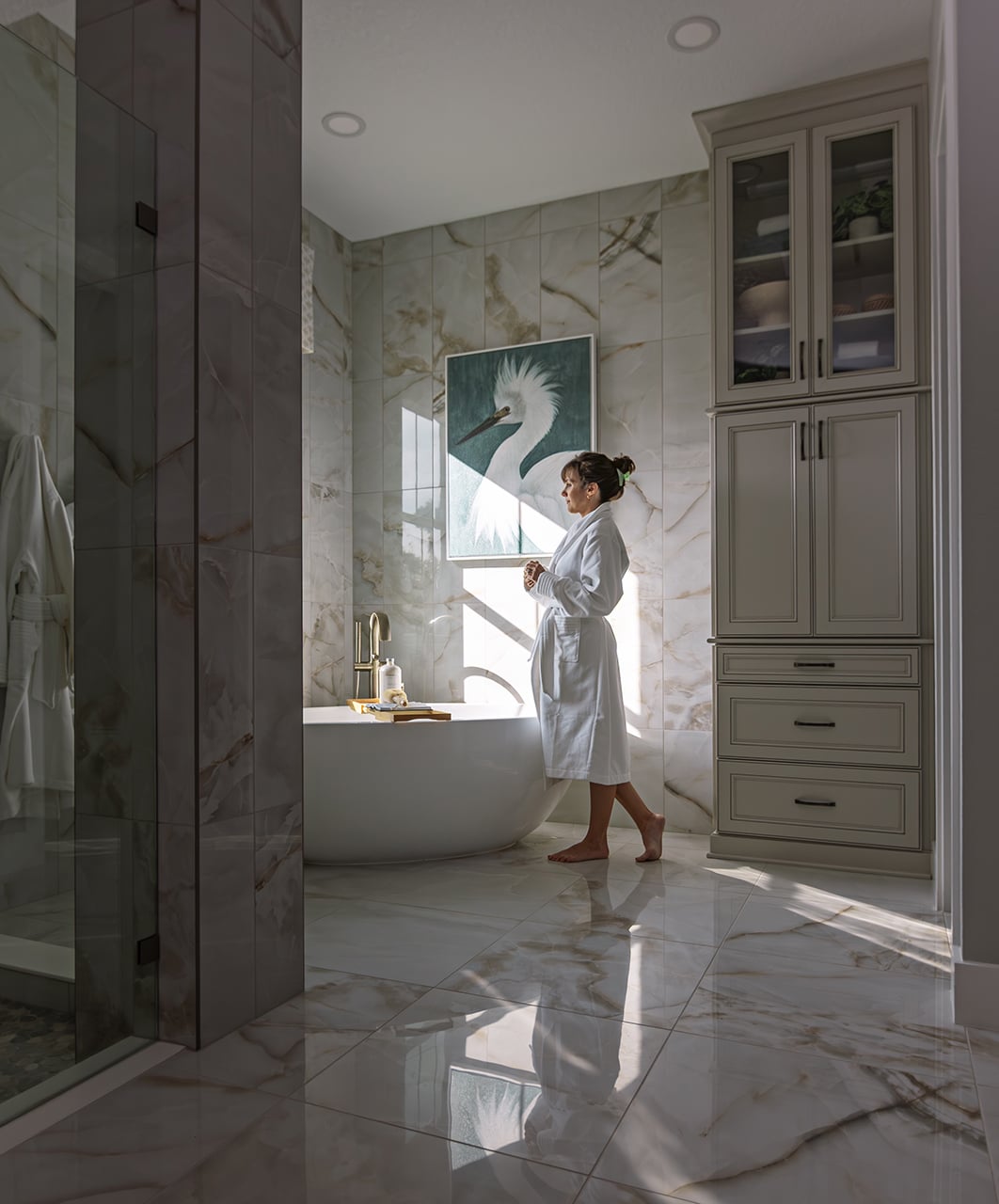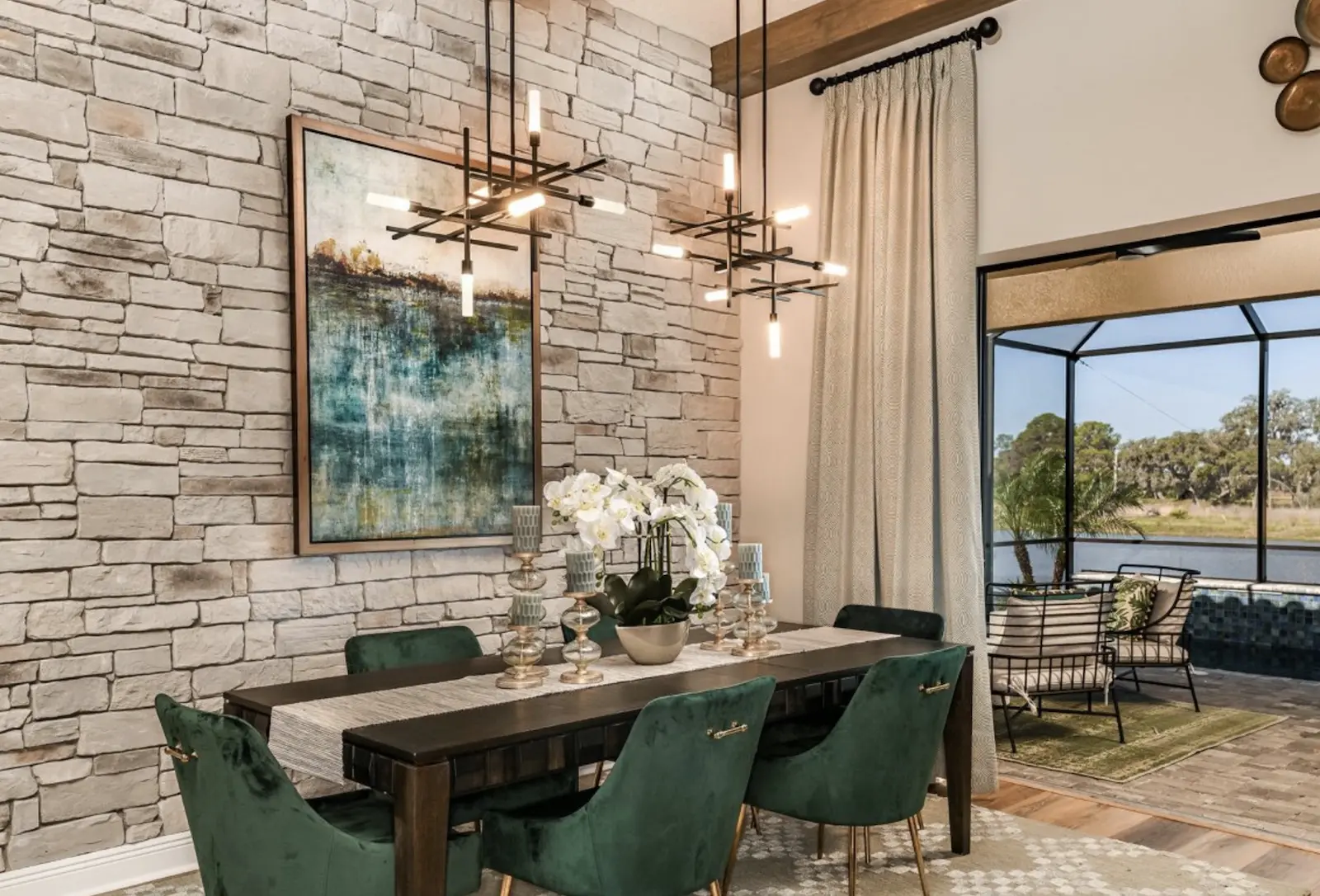9711 Surrey Rose Dr, San Antonio, FL 33576
Our Innovation Series of homes are just that—innovative. Luxury meets value with intelligent design, coupled with thoughtful details and energy-efficient features.
Neighborhood CDD Fee: $3,102.52 Annually
San Antonio, FL 33576
Our Innovation Series of homes are just that—innovative. Luxury meets value with intelligent design, coupled with thoughtful details and energy-efficient features.
Neighborhood CDD Fee: $3,102.52 Annually
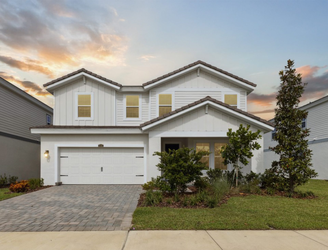
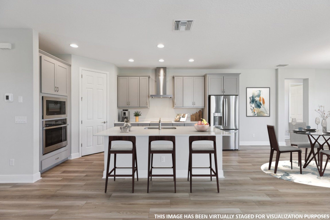
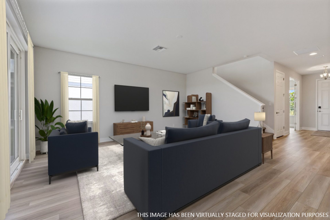
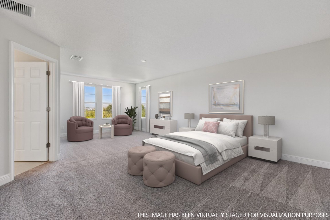
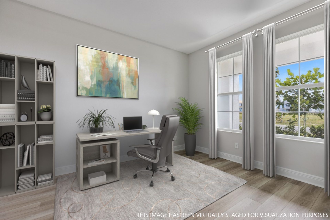
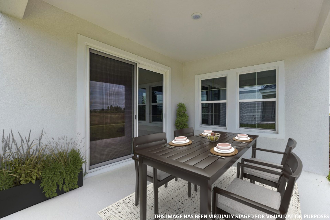
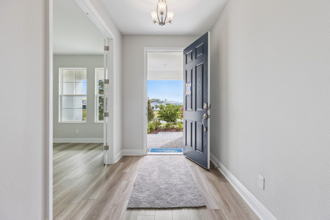
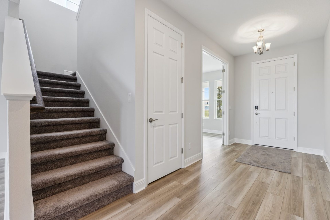
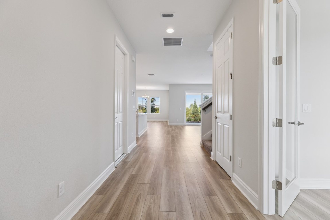

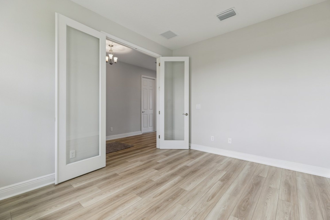
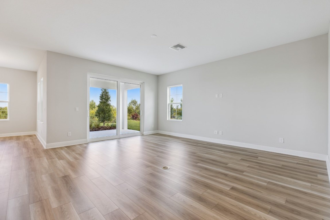

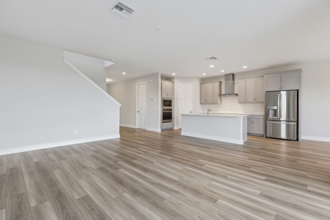
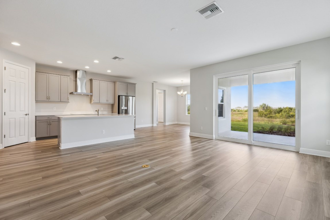

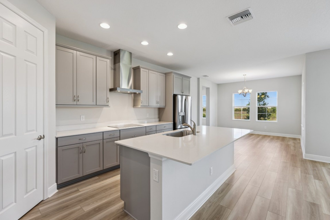
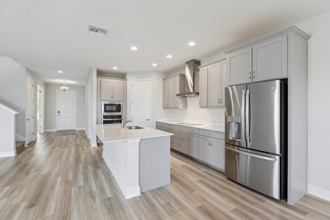
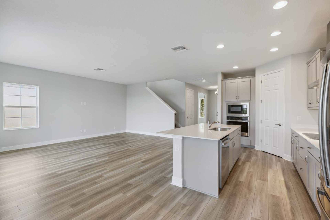
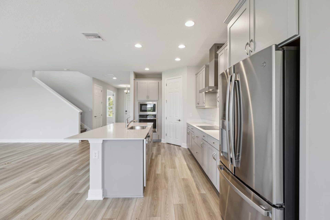
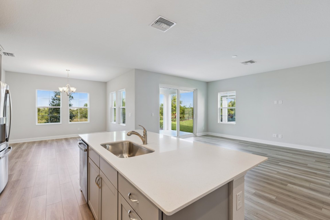
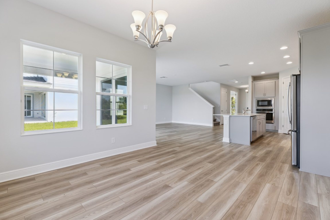
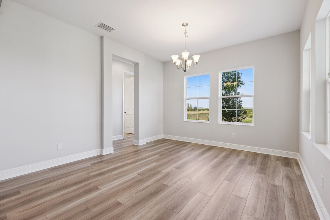
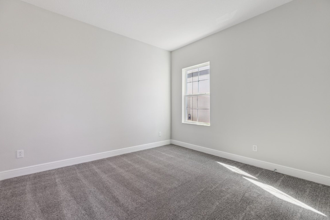
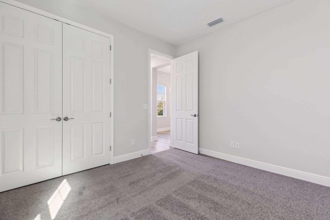
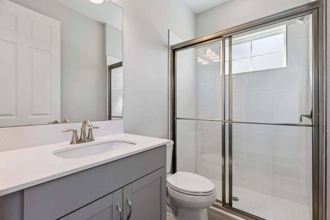
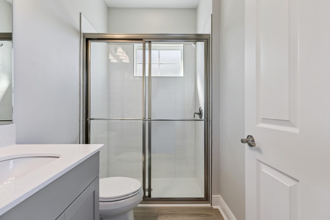

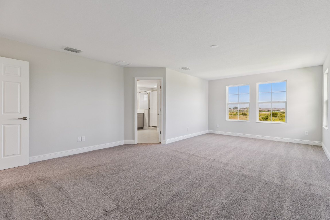
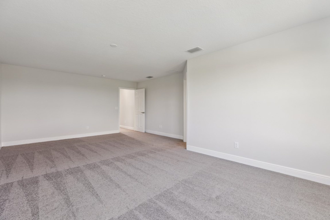
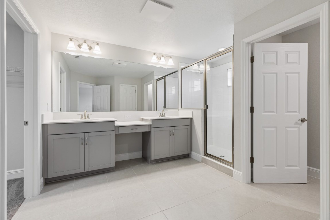
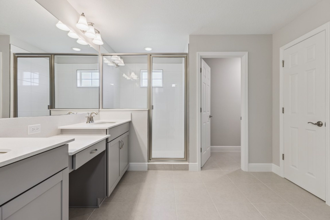
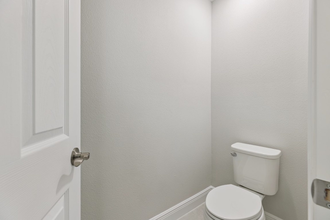
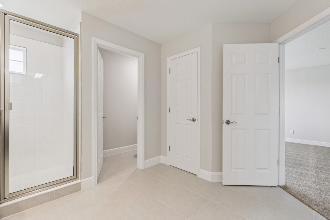
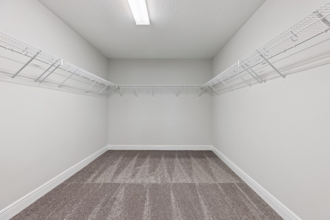
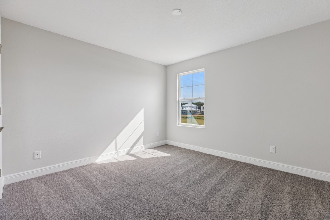
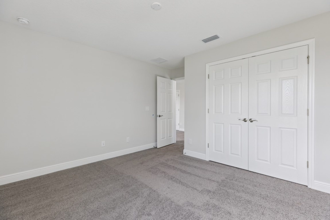
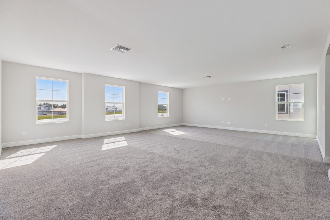
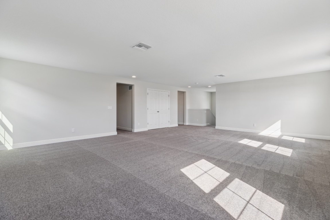
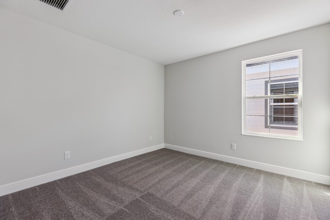
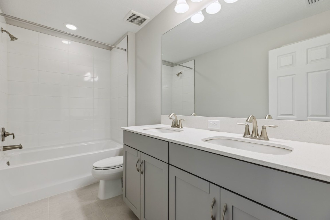
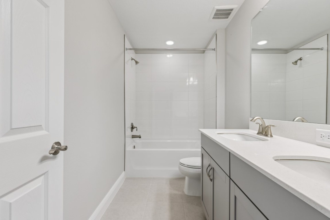
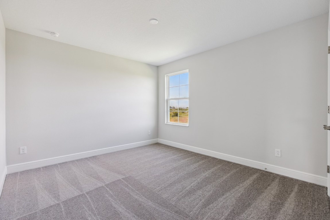
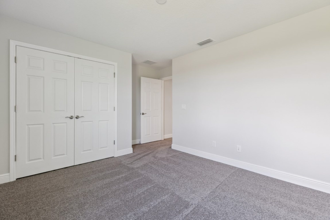
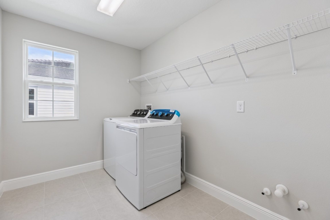

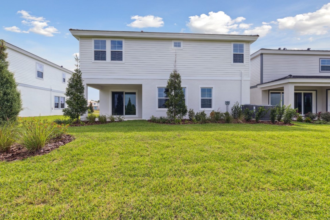
More Resources
-
Solar Ready Your new home will be pre-wired with everything your home needs to support a home solar electric system. Homeowners enjoy cost savings and a hassle-free solar installation. Speak to a Sales Consultant for full details.
-
ENERGY STAR® Certified Home Our ENERGY STAR® certified homes are designed and built better from the ground up. Homeowners enjoy better durability, better comfort, and reduced utility and maintenance costs.
Explore Media
- Images
-
Video
Explore This Home's Floorplan

For a limited time, qualified buyers can secure a 2.99% interest rate in Year 1, 3.99% in Year 2, and a 4.99% fixed rate for Years 3–30 on select Quick Move-In homes when financing with our preferred lender. Speak to a Homes by WestBay Sales Consultant for full details.
This Avocet II is ready for move-in! Imagine stepping into your brand-new home this fall, where open-concept living on the main floor seamlessly blends with the thoughtful privacy of a secluded lower-level guest suite. The Avocet II, a stunning two-story home, masterfully balances vibrant communal spaces with personal retreats. As you enter, the foyer unveils an expansive main living area, highlighted by an incredible island kitchen that effortlessly overlooks the dining and grand rooms, perfect for entertaining or quiet family gatherings. From here, your indoor sanctuary naturally flows into the expansive outdoor lanai, effortlessly extending your living space. Throughout this exceptional home, you'll find premium selections that elevate your everyday: Sonoma Stone cabinets, sleek Frost White MSI Quartz countertops, and durable Polaris Plus LVP flooring. Upstairs, discover the luxurious owner's retreat, offering a private sanctuary after a long day. Three additional bedrooms provide ample space and flexibility, while a spacious bonus room adapts to your lifestyle needs—whether it's a media room, home office, or play area. Plus, with a 3-car tandem garage, you'll have plenty of space for vehicles and storage. The Avocet II isn't just a house; it's a thoughtfully designed home.
Financing offer available only on select Quick Move-In Homes when using our preferred lender and is subject to change without notice. Offer valid for qualified buyers using FHA or VA loan programs and includes a temporary 2/1 buydown, resulting in a 2.99% interest rate in Year 1, 3.99% in Year 2, and a 4.99% fixed rate for Years 3–30 (APR may vary based on loan program: 5.78% APR for FHA; 5.23% APR for VA). Rate buydown cannot be combined with other incentives, including closing cost contributions. Availability of funds is limited and offered on a first-come, first-served basis. Actual payments, interest rates, and qualification are based on credit profile, loan program, and lender guidelines. Additional costs may apply. Must close by 5/31/2026. See Sales Consultant or preferred lender for complete details.
Home Highlights
- Laundry Room Upstairs
- Den/Office
- 3-Car Garage
More Quick Move-Ins in Mirada
Nearby Communities
Images are for illustrative purposes only and may not be an actual representation of a specific home being offered and/or depicts a model containing features or designs that may not be available on all homes. Homes by WestBay reserves the right to make modifications to floorplans, materials and/or features without notice. Any dimensions or square footages shown are approximate and should not be used as a representation of the home's actual size. Speak to a Sales Consultant for more details.
