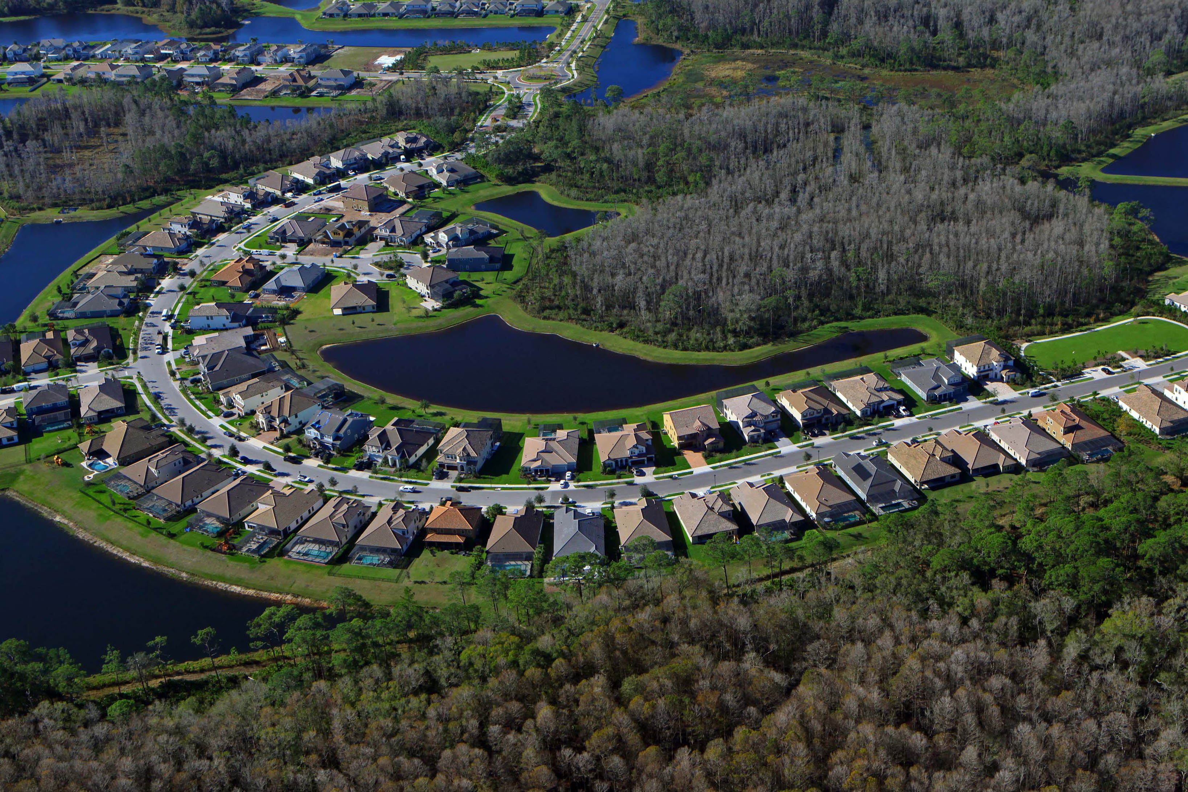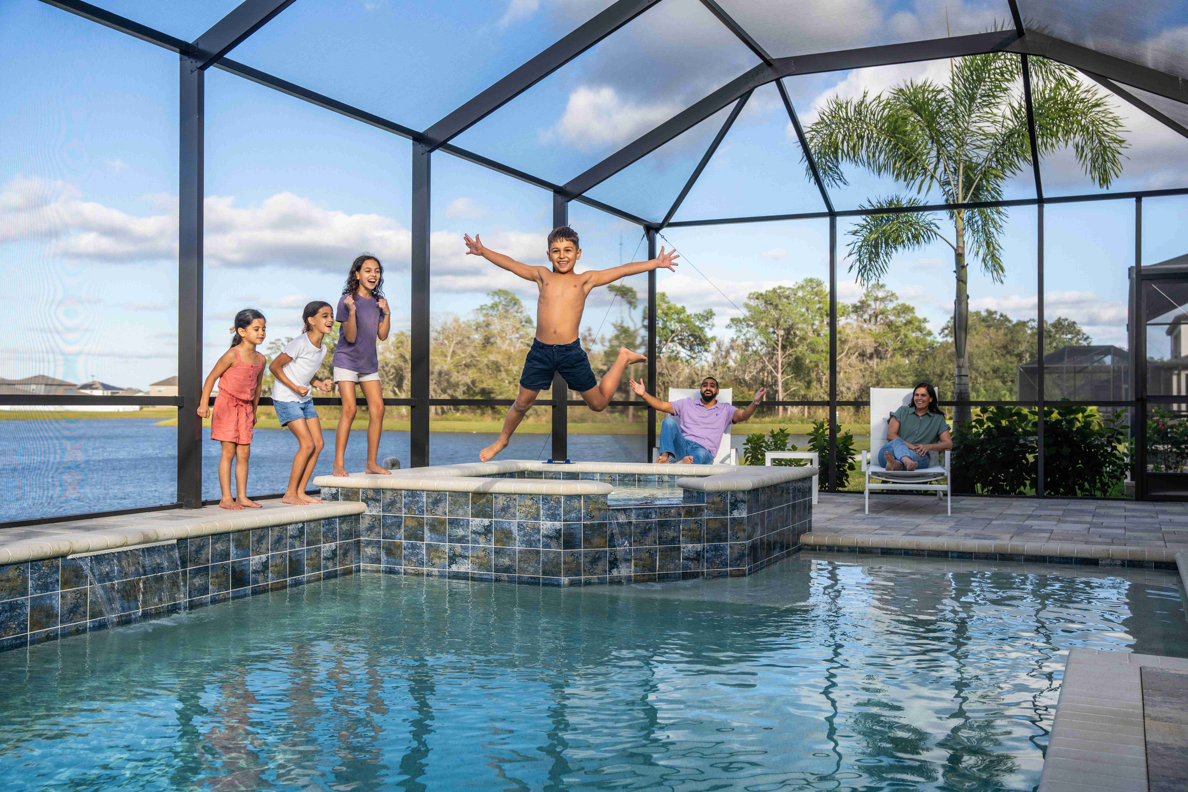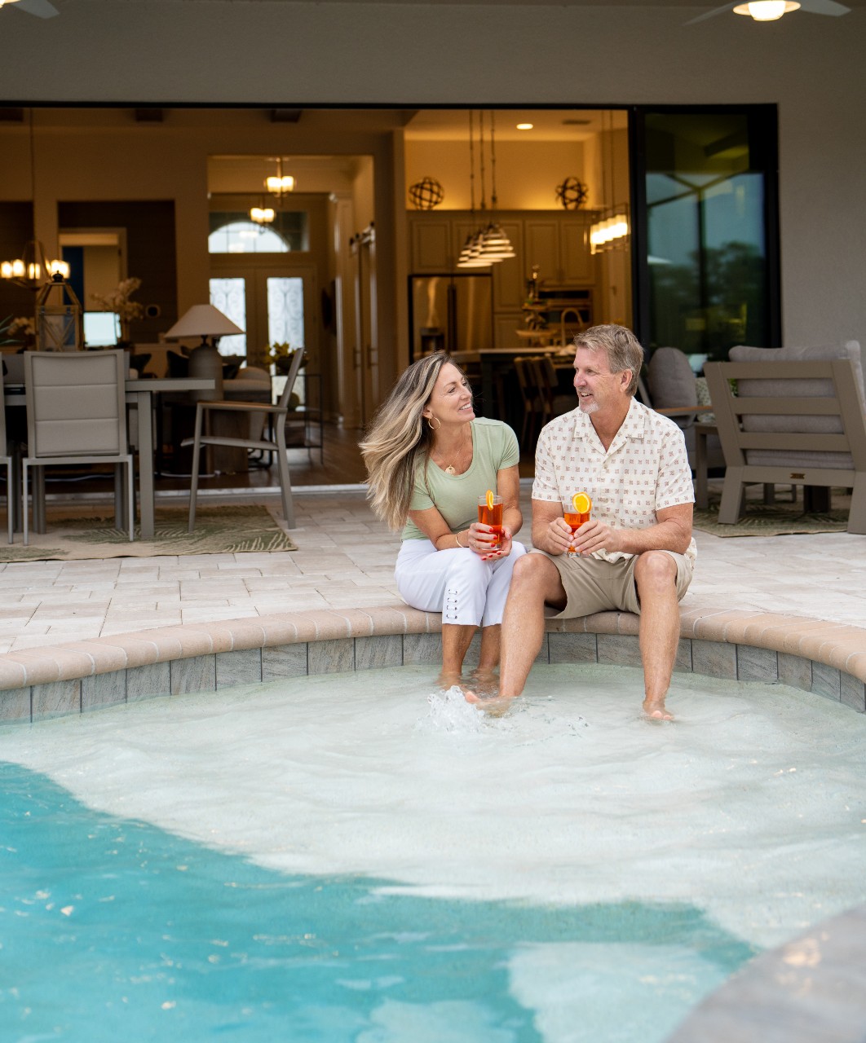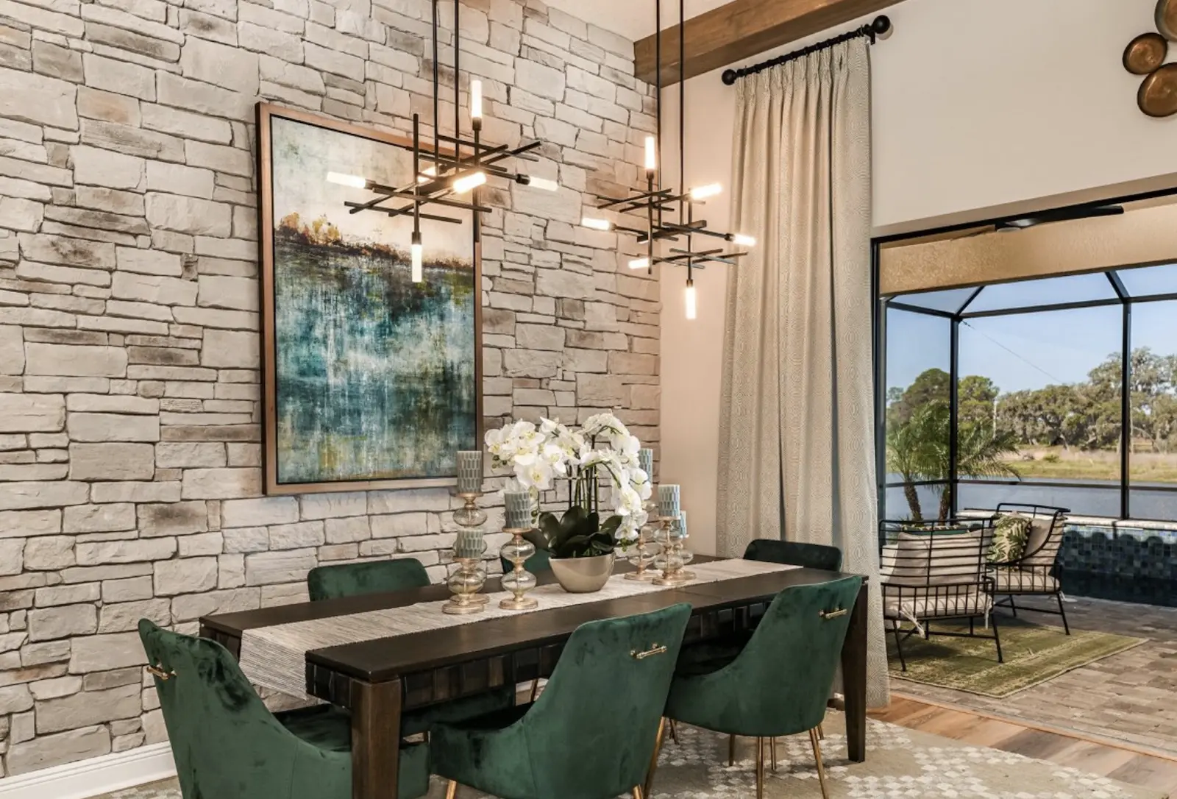Get More Info
Complete this form and a team member will be in contact with you soon.
By submitting your information, you agree that we may call, text, or e-mail you with marketing messages & other information regarding your inquiry. You can unsubscribe at any time. Consent is not required for purchase of property. This site is protected by reCAPTCHA and the Google Privacy Policy and Terms of Service apply.
Schedule a Tour
Choose a date and time frame that works best for you and how you'd like to meet, in-person, or virtually. We'll contact you to confirm.
Our Sales Consultant will walk you through the home at your pace and answer any questions, just like an on-site tour, but through a video call.
By submitting your information, you agree that we may call, text, or e-mail you with marketing messages & other information regarding your inquiry. You can unsubscribe at any time. Consent is not required for purchase of property. This site is protected by reCAPTCHA and the Google Privacy Policy and Terms of Service apply.
Get More Info
Complete this form and a team member will be in contact with you soon.
By submitting your information, you agree that we may call, text, or e-mail you with marketing messages & other information regarding your inquiry. You can unsubscribe at any time. Consent is not required for purchase of property. This site is protected by reCAPTCHA and the Google Privacy Policy and Terms of Service apply.



