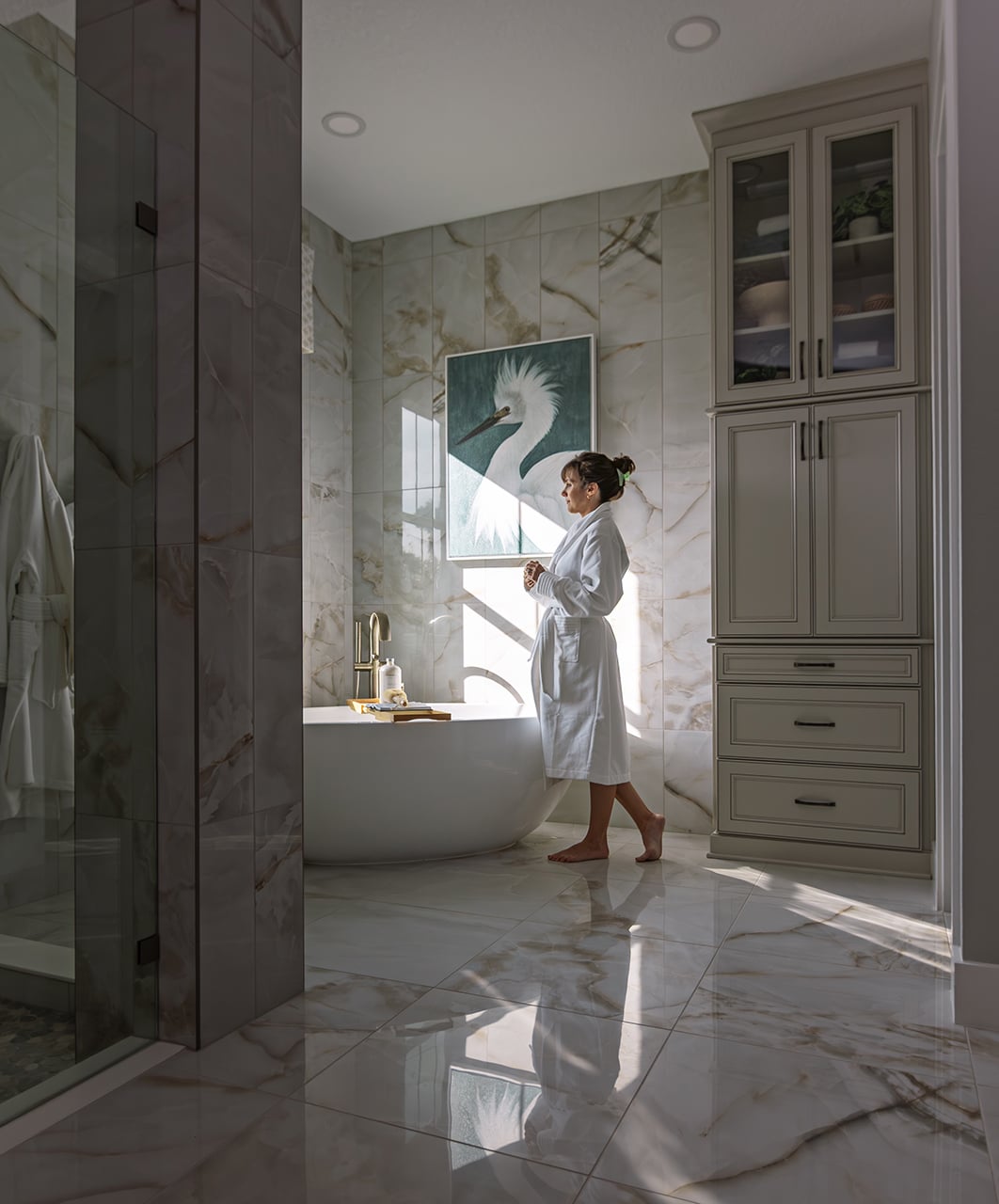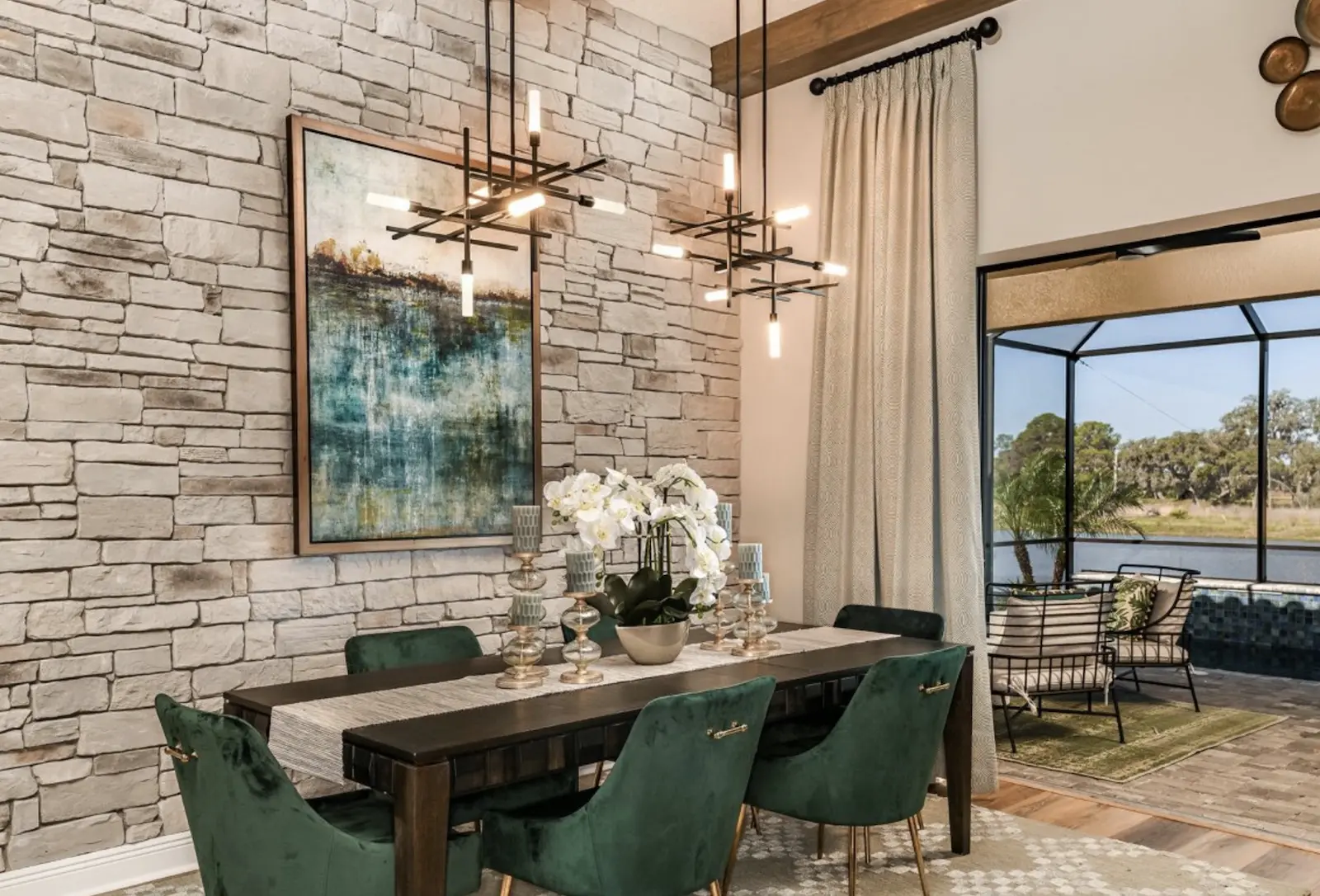14924 Rider Pass Dr, Lithia, FL 33547
The Artisan Series of homes seamlessly combines traditional design elements, select top-choice finishing touches with emerging trends. These aspirational homes are designed to be a true reflection of how you live your life. Whether you work from home, live with extended family, pursue your artistic talents, or entertain your many friends, our designs provide flexibility and versatility to fit your varied lifestyle.
Lithia, FL 33547
The Artisan Series of homes seamlessly combines traditional design elements, select top-choice finishing touches with emerging trends. These aspirational homes are designed to be a true reflection of how you live your life. Whether you work from home, live with extended family, pursue your artistic talents, or entertain your many friends, our designs provide flexibility and versatility to fit your varied lifestyle.
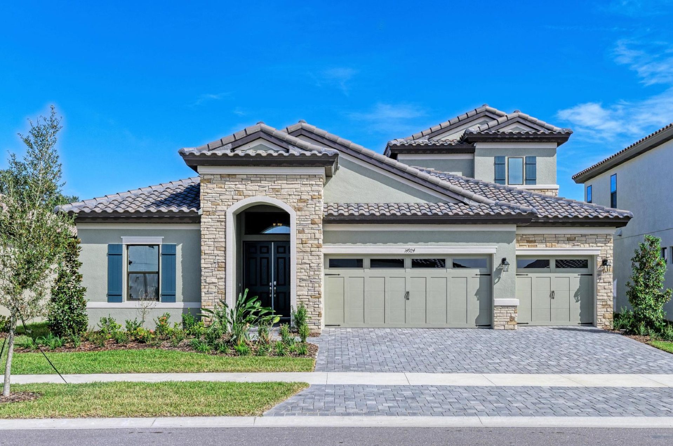
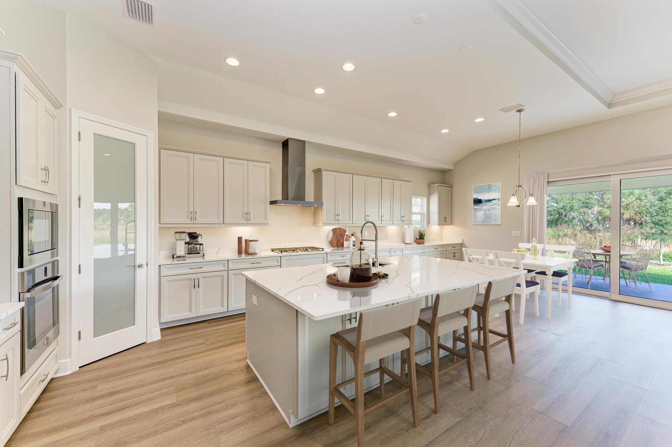
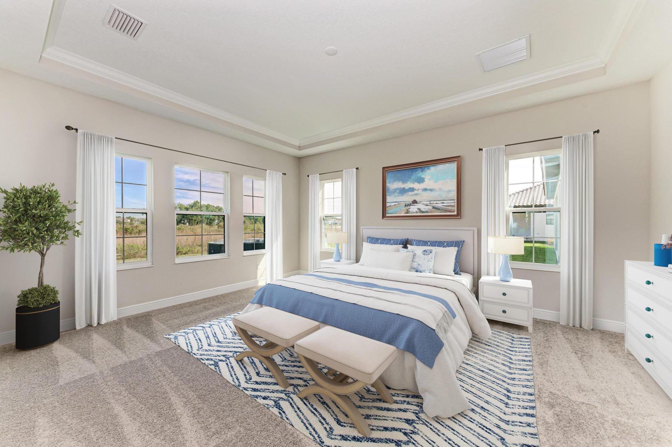
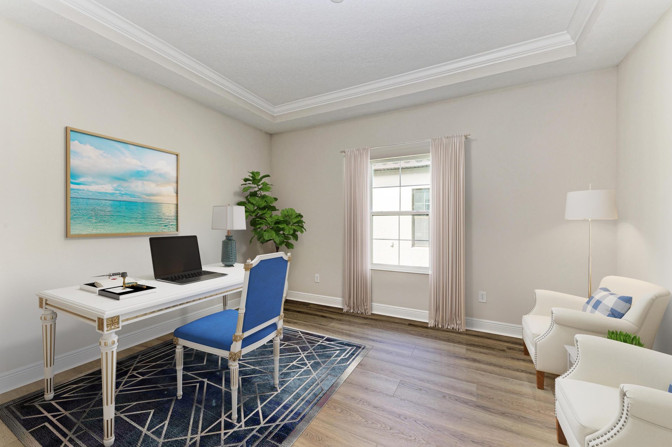
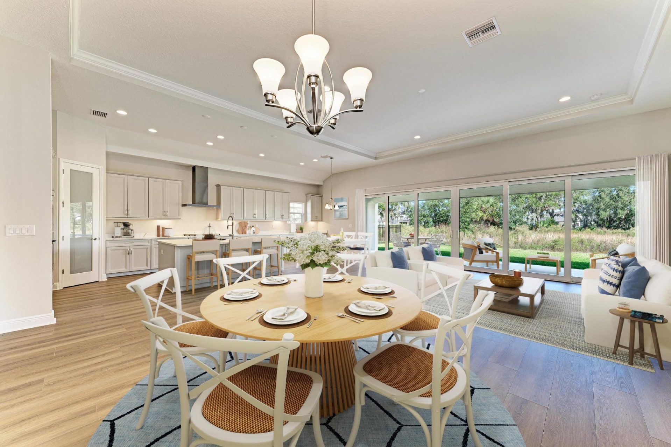
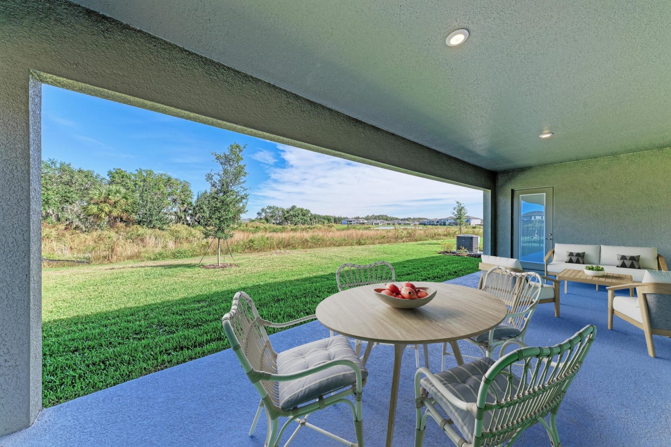
























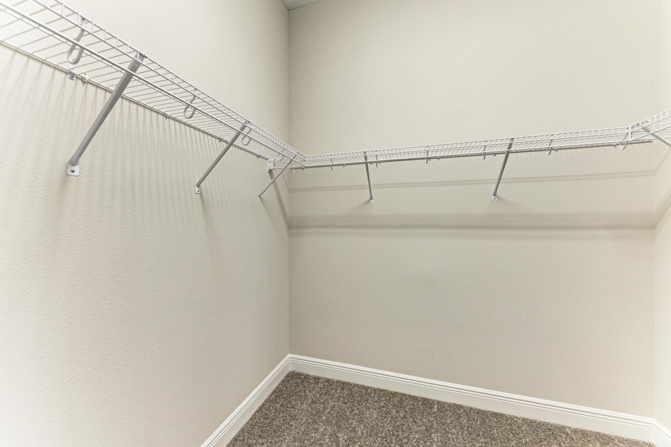













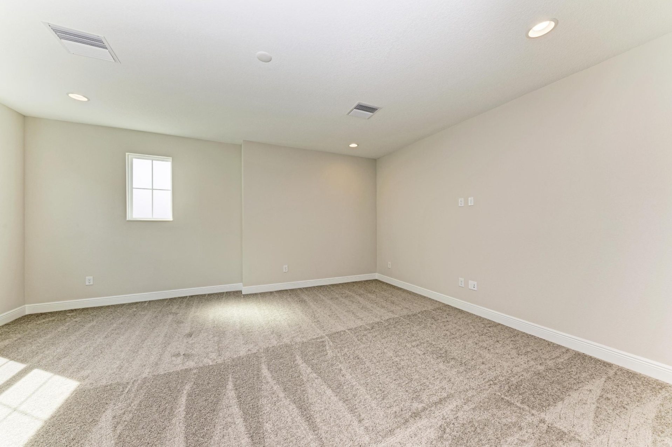

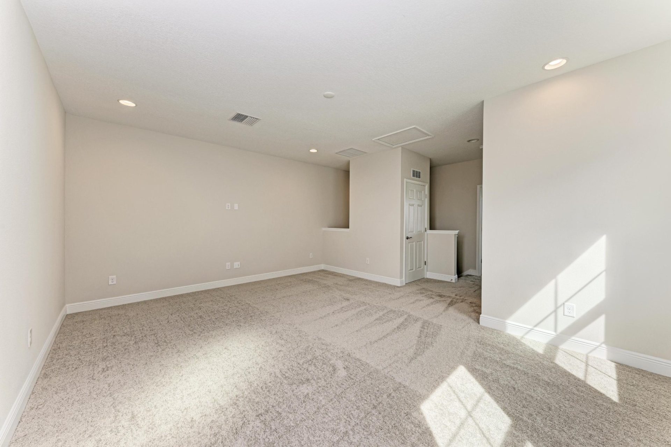


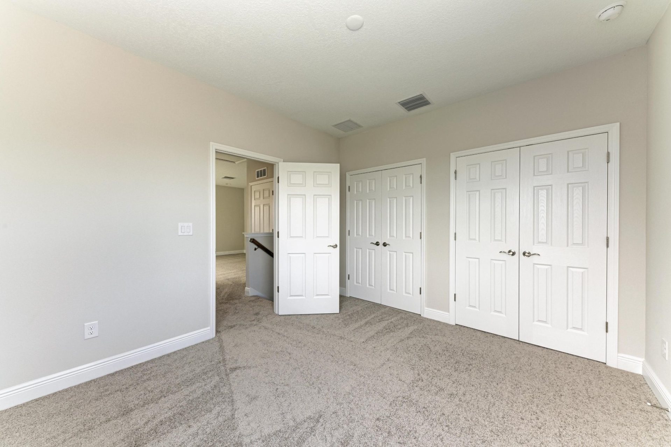
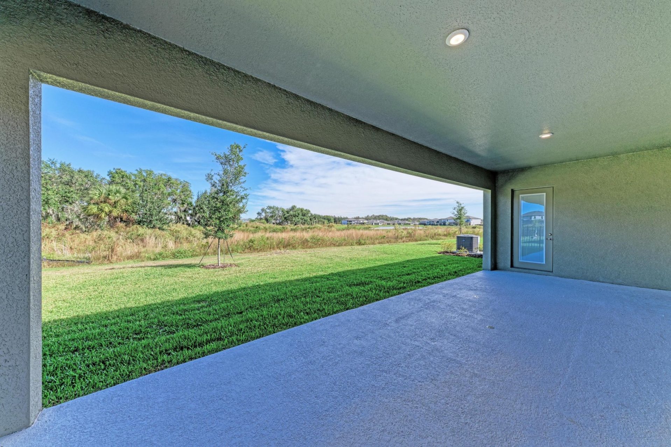
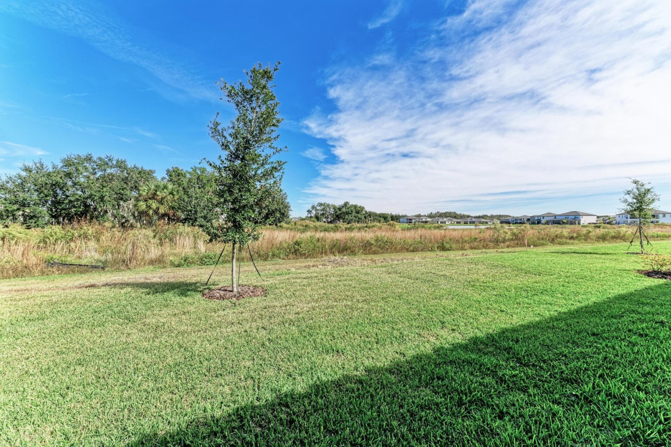
More Resources
-
Solar Ready Your new home will be pre-wired with everything your home needs to support a home solar electric system. Homeowners enjoy cost savings and a hassle-free solar installation. Speak to a Sales Consultant for full details.
-
ENERGY STAR® Certified Home Our ENERGY STAR® certified homes are designed and built better from the ground up. Homeowners enjoy better durability, better comfort, and reduced utility and maintenance costs.
Explore Media
- Images
-
Video
Explore This Home's Floorplan

For a limited time and while funds last, enjoy a 4.99% (5.23-6.202% APR)* 30-year fixed rate on this home. Speak to a Homes by WestBay Sales Consultant for full details.
The Biscayne II is ready for move-in now! This is a unique opportunity to acquire a new residence meticulously designed for contemporary living. Upon entering, you will be welcomed by an open-concept living space featuring impressive 12-foot ceilings in the foyer, grand room, and kitchen, creating a remarkable sense of spaciousness. The kitchen, a focal point of the home, is appointed with Gourmet Painted Harbor cabinetry, elegant New Calacatta MSI Quartz countertops, and premium Nutmeg luxury vinyl plank flooring extending throughout the principal living areas. Seamlessly integrated, the kitchen and casual dining area offer direct access to your expansive covered lanai, ideal for both intimate gatherings and larger entertaining. The owner's retreat serves as a private sanctuary, boasting generous walk-in closets and a luxurious master bath equipped with a garden tub and a separate walk-in shower. The upper level features a versatile bonus room, an additional fifth bedroom, and a full bathroom, providing adaptable space for various needs, whether a home office, media room, or guest accommodations. Seize this opportunity to secure the Biscayne II, a residence thoughtfully designed to perfectly complement your lifestyle.
*Financing offer available only on select Quick Move-In Homes when using our preferred lender and is subject to change without notice. Offer valid for FHA and VA loan programs at a 4.99% 30-year fixed interest rate (5.78% APR for FHA; 5.23% APR for VA) or Conventional 7/6 ARM at 4.99% on qualified buyers (6.202% APR). Availability of funds is limited and offered on a first-come, first-served basis. Actual payment amounts, interest rates, and qualification are based on credit profile, loan program, and lender guidelines. Additional costs may apply. Must purchase by 5/31/2026. See Sales Consultant or preferred lender for complete details© 2026 Homes by West Bay LLC, CRC #057247
Home Highlights
- First Floor Owner’s Retreat
- Den/Office
- 3-Car Garage
More Quick Move-Ins in Hawkstone
Nearby Communities
Images are for illustrative purposes only and may not be an actual representation of a specific home being offered and/or depicts a model containing features or designs that may not be available on all homes. Homes by WestBay reserves the right to make modifications to floorplans, materials and/or features without notice. Any dimensions or square footages shown are approximate and should not be used as a representation of the home's actual size. Speak to a Sales Consultant for more details.
