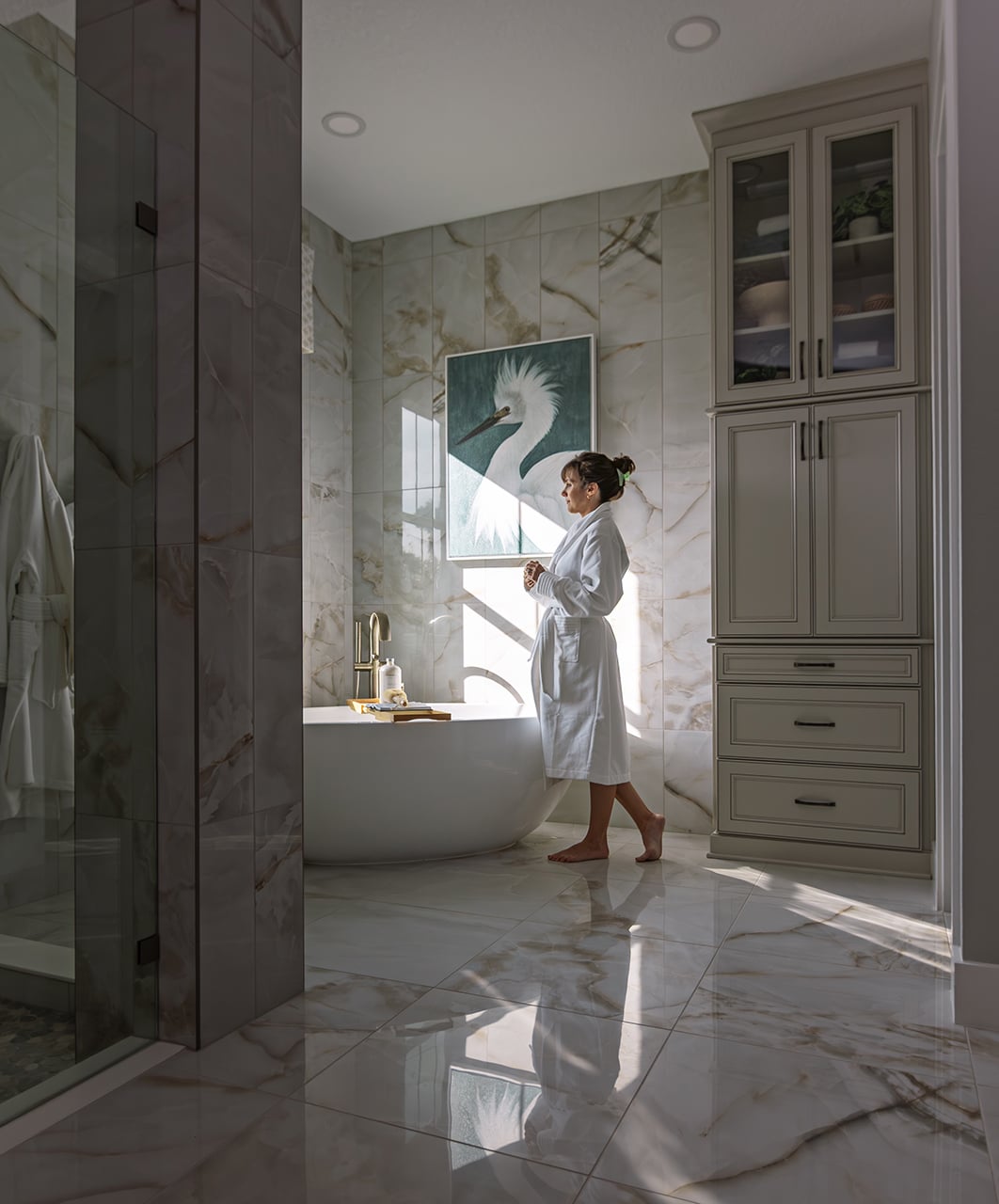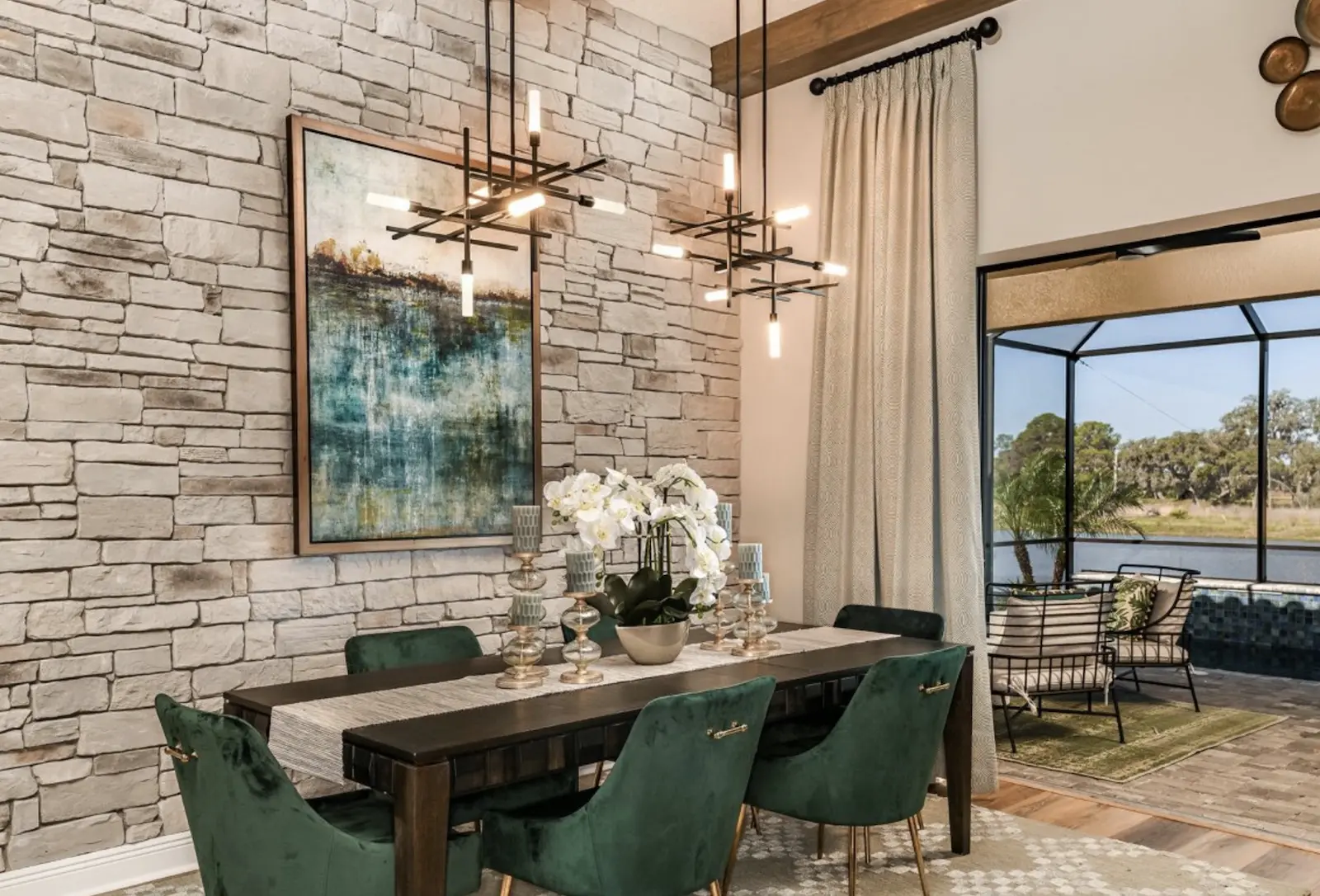13144 Long Valley Circle, Spring Hill, FL 34609
A new look crafted for life and livability. The Inspiration Series offers stylish and spacious living spaces with open plan, well-appointed kitchens and grand rooms at the heart of every home. All smartly designed to suit the needs of a modern-day lifestyle.
Spring Hill, FL 34609
A new look crafted for life and livability. The Inspiration Series offers stylish and spacious living spaces with open plan, well-appointed kitchens and grand rooms at the heart of every home. All smartly designed to suit the needs of a modern-day lifestyle.
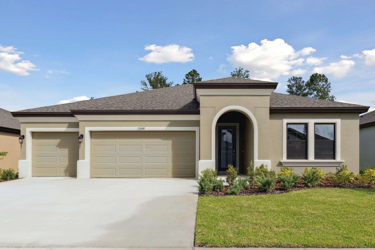
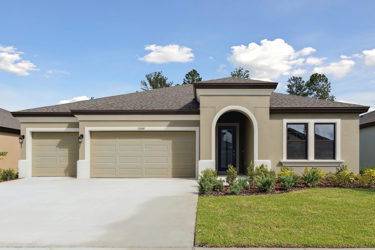
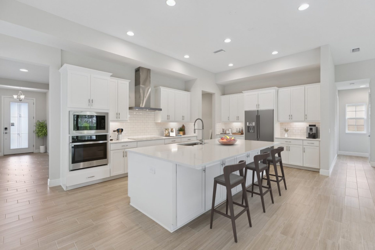
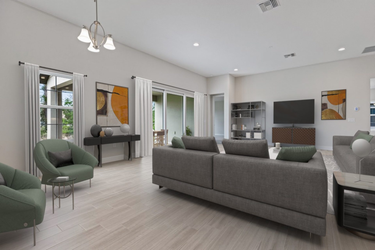
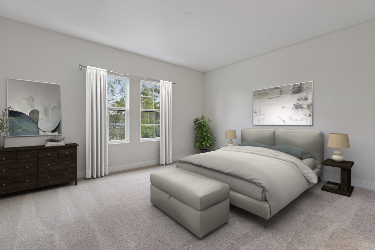
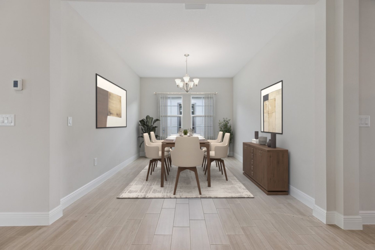
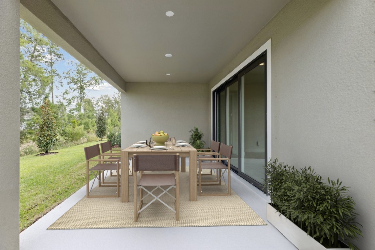
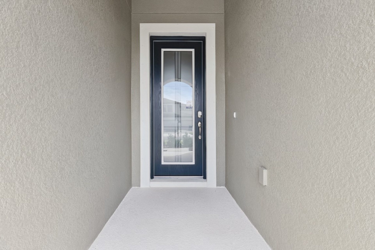
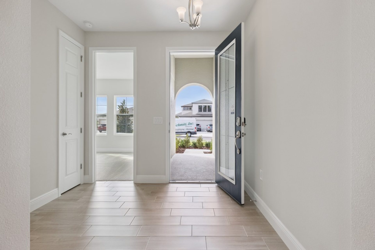
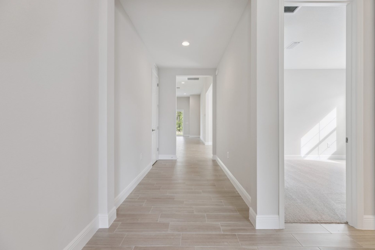

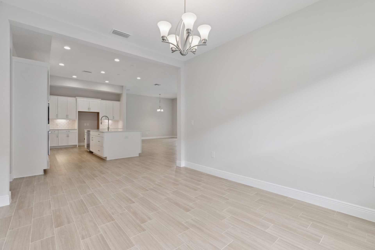
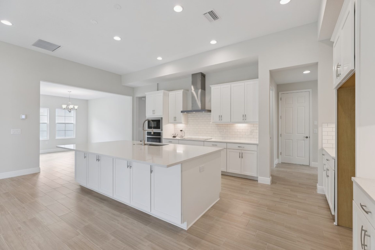

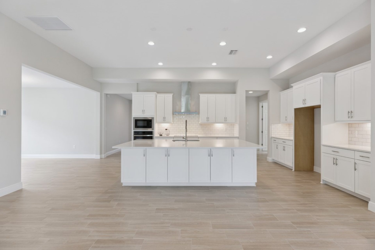
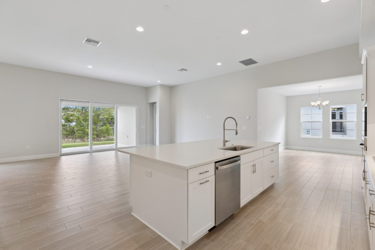
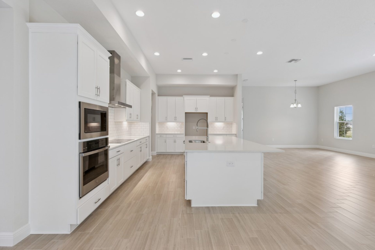
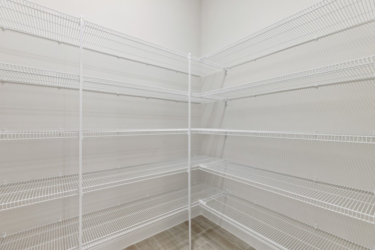
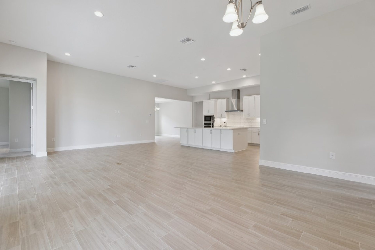
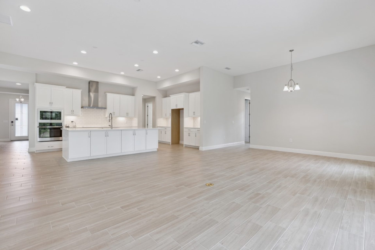
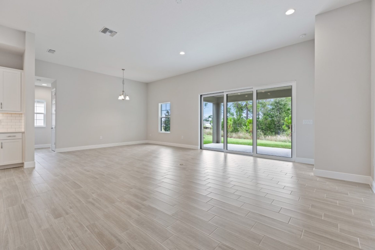

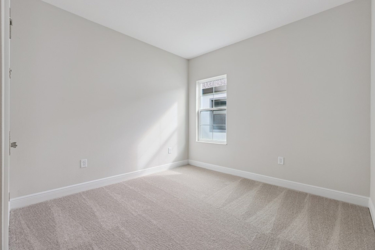
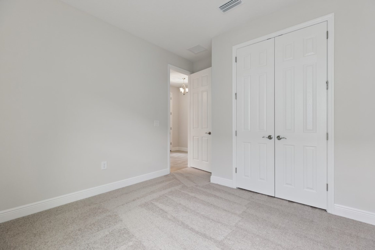
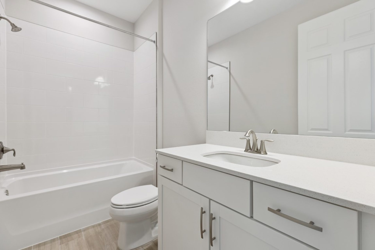
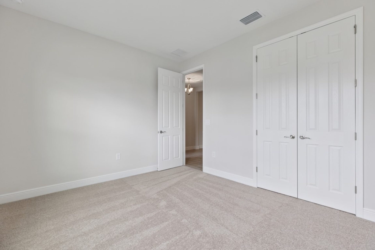
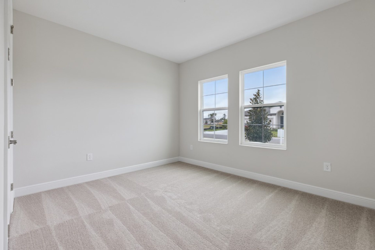
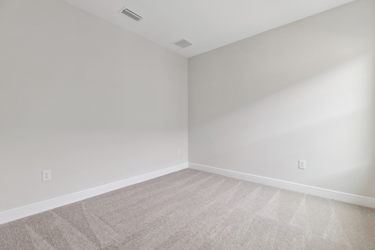
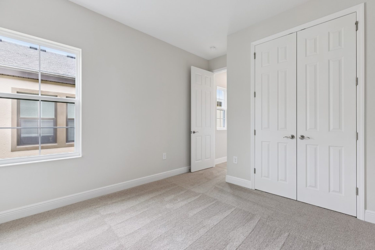
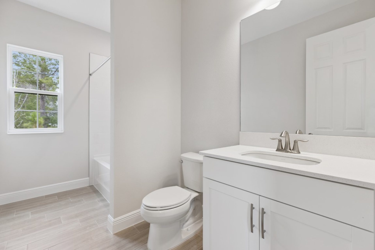
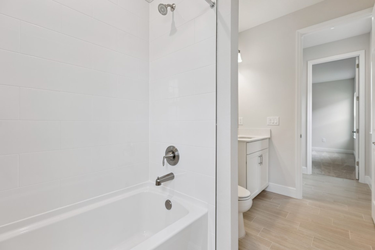

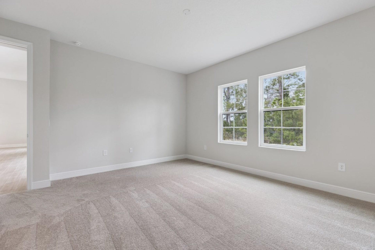
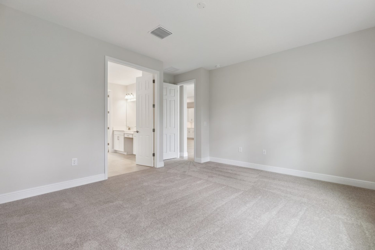
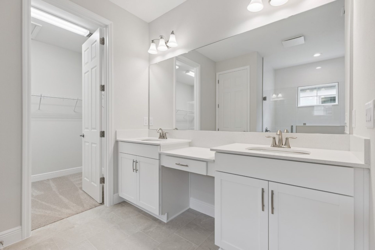
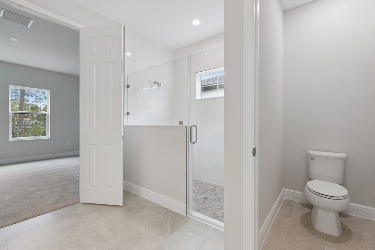
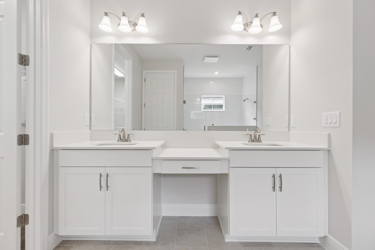
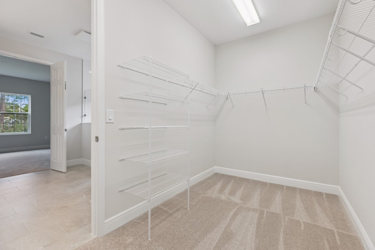
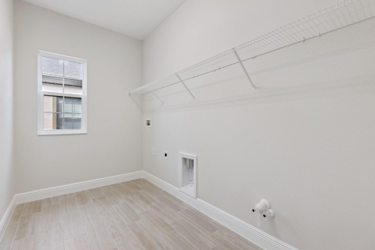
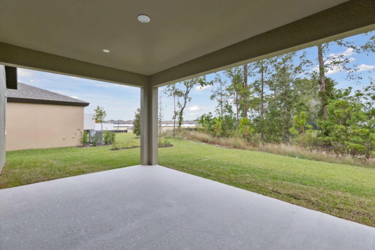
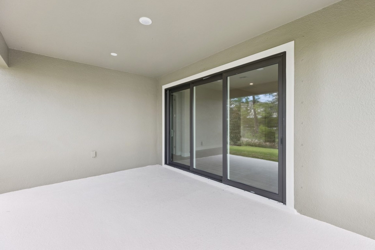
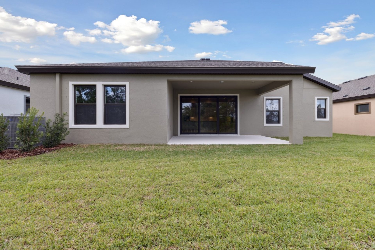
More Resources
-
Solar Ready Your new home will be pre-wired with everything your home needs to support a home solar electric system. Homeowners enjoy cost savings and a hassle-free solar installation. Speak to a Sales Consultant for full details.
-
ENERGY STAR® Certified Home Our ENERGY STAR® certified homes are designed and built better from the ground up. Homeowners enjoy better durability, better comfort, and reduced utility and maintenance costs.
Explore Media
- Images
-
Video
Explore This Home's Floorplan

For a limited time, qualified buyers can secure a 2.99% interest rate in Year 1, 3.99% in Year 2, and a 4.99% fixed rate for Years 3–30 on select Quick Move-In homes when financing with our preferred lender. Speak to a Homes by WestBay Sales Consultant for full details.
This Hyde Park III is ready for move-in! The Hyde Park III is a beautifully crafted one-story home that blends style, comfort, and functionality for modern living. From the moment you enter, an extended foyer welcomes you into an open layout that features a spacious grand room, a stunning island kitchen, and a bright café area that flows effortlessly into the outdoor lanai, perfect for relaxing or entertaining. Thoughtfully positioned secondary bedrooms, a flexible formal dining or den space, and an oversized laundry room offer both privacy and convenience for everyday living. The private owner’s retreat is a true sanctuary, complete with an expansive walk-in closet, double vanities, and a luxurious walk-in shower. Throughout the home, you’ll find premium finishes including Sonoma Duraform Linen cabinetry, Frost White MSI Quartz countertops, and elegant Odyssey Birch Tile flooring in key living areas, creating a warm and sophisticated ambiance that makes everyday living a pleasure.
Financing offer available only on select Quick Move-In Homes when using our preferred lender and is subject to change without notice. Offer valid for qualified buyers using FHA or VA loan programs and includes a temporary 2/1 buydown, resulting in a 2.99% interest rate in Year 1, 3.99% in Year 2, and a 4.99% fixed rate for Years 3–30 (APR may vary based on loan program: 5.78% APR for FHA; 5.23% APR for VA). Rate buydown cannot be combined with other incentives, including closing cost contributions. Availability of funds is limited and offered on a first-come, first-served basis. Actual payments, interest rates, and qualification are based on credit profile, loan program, and lender guidelines. Additional costs may apply. Must close by 5/31/2026. See Sales Consultant or preferred lender for complete details.
Home Highlights
- First Floor Owner’s Retreat
- 3-Car Garage
More Quick Move-Ins in Caldera
Images are for illustrative purposes only and may not be an actual representation of a specific home being offered and/or depicts a model containing features or designs that may not be available on all homes. Homes by WestBay reserves the right to make modifications to floorplans, materials and/or features without notice. Any dimensions or square footages shown are approximate and should not be used as a representation of the home's actual size. Speak to a Sales Consultant for more details.
