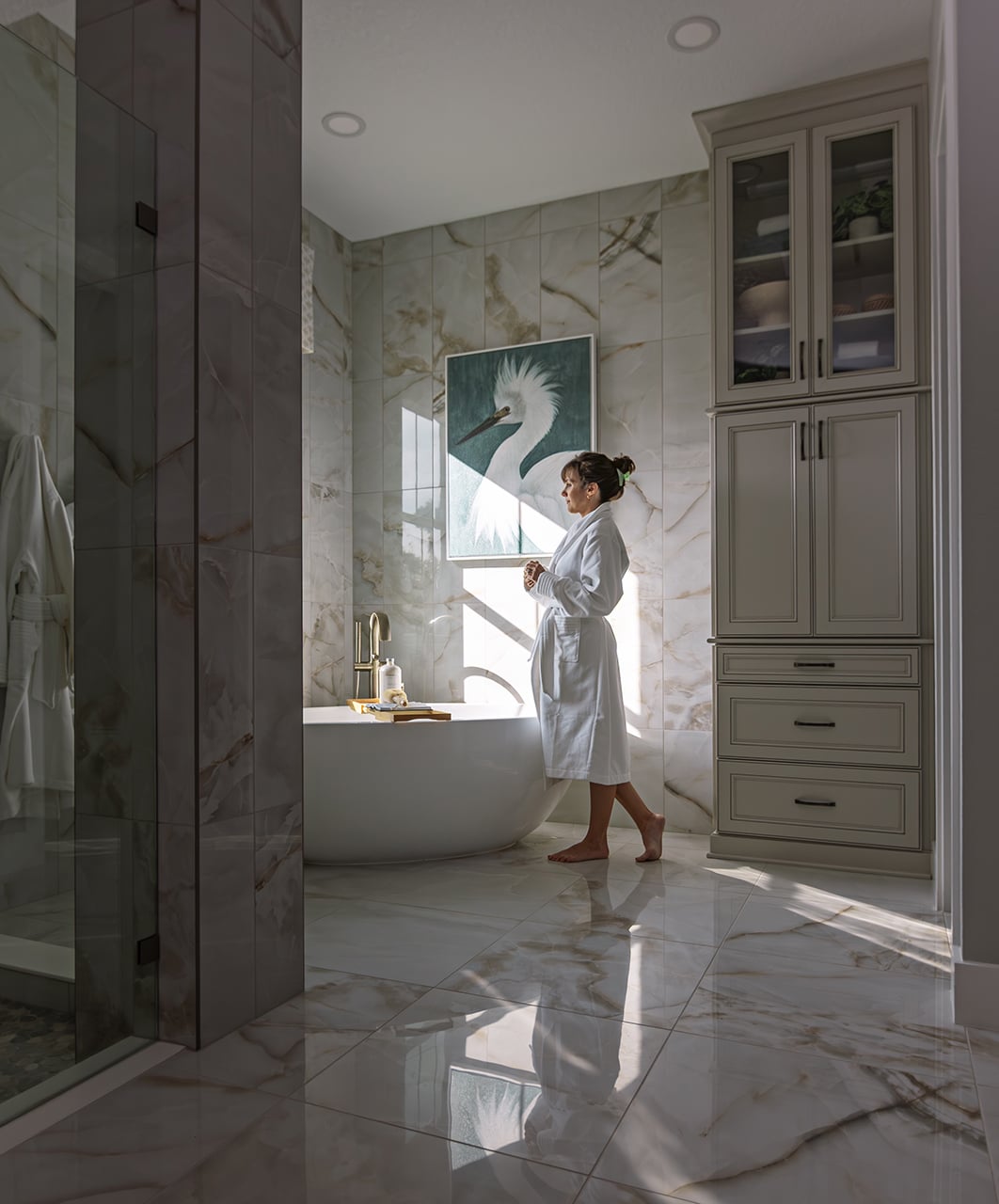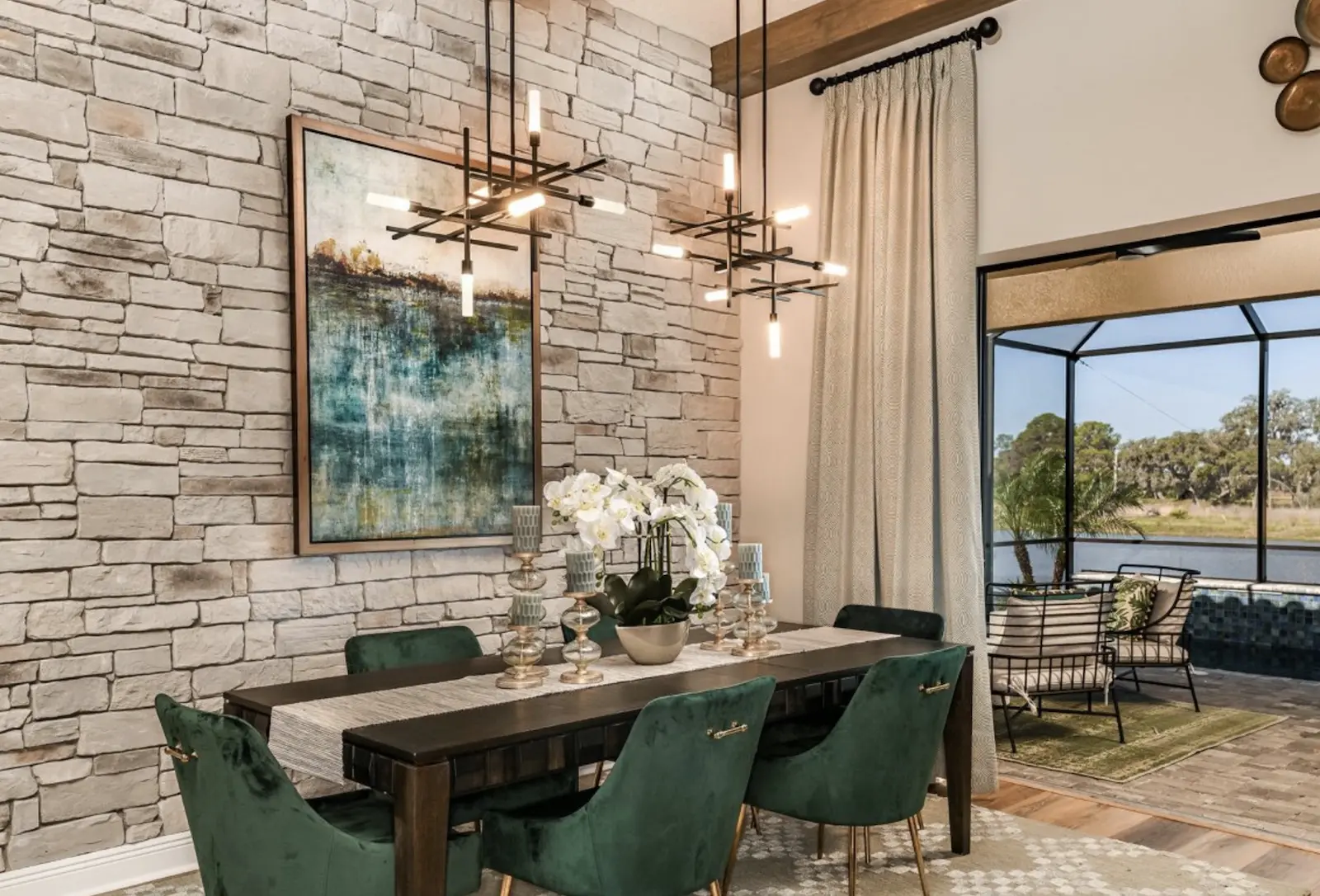13068 Homestead Lane, Parrish, FL 34219
The Artisan Series of homes seamlessly combines traditional design elements, select top-choice finishing touches with emerging trends. These aspirational homes are designed to be a true reflection of how you live your life. Whether you work from home, live with extended family, pursue your artistic talents, or entertain your many friends, our designs provide flexibility and versatility to fit your varied lifestyle.
Parrish, FL 34219
The Artisan Series of homes seamlessly combines traditional design elements, select top-choice finishing touches with emerging trends. These aspirational homes are designed to be a true reflection of how you live your life. Whether you work from home, live with extended family, pursue your artistic talents, or entertain your many friends, our designs provide flexibility and versatility to fit your varied lifestyle.
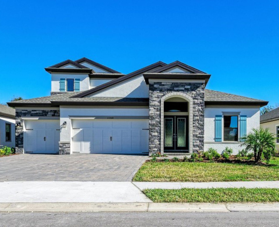
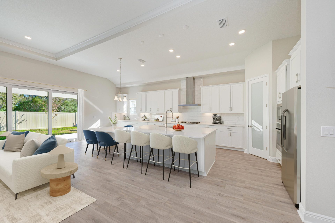
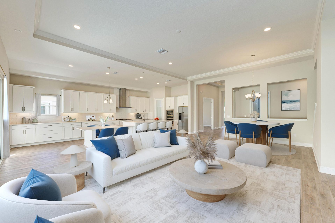
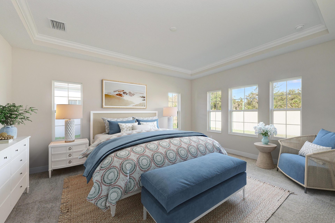
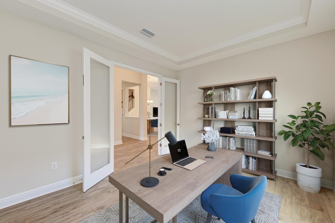
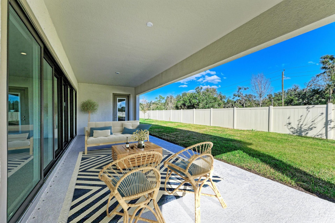
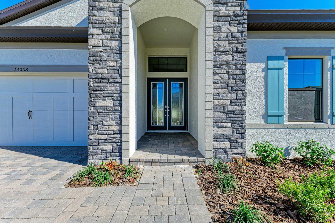
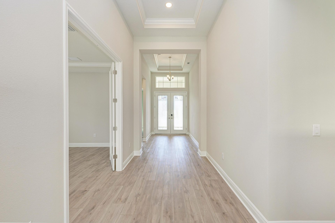
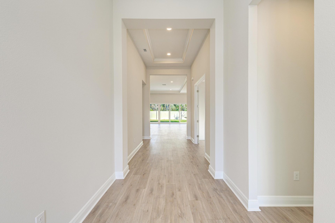
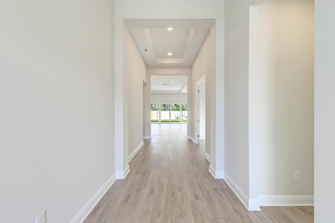
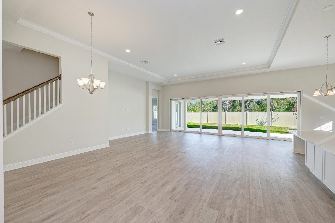
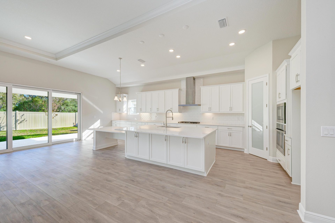
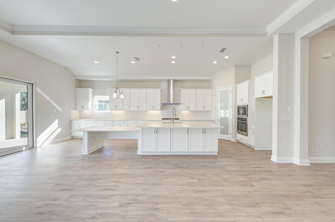
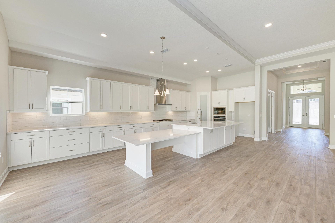
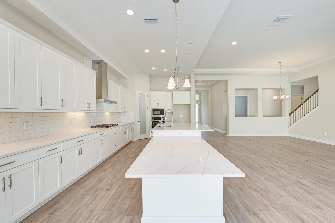
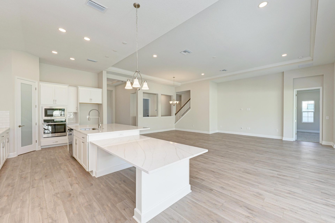
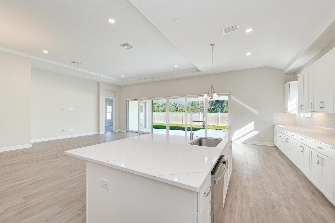
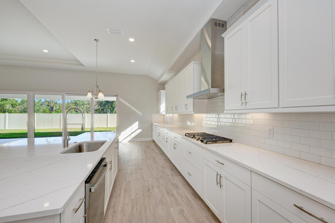
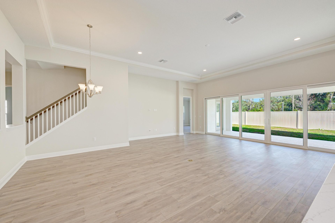
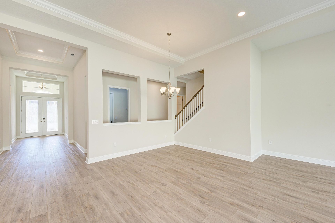
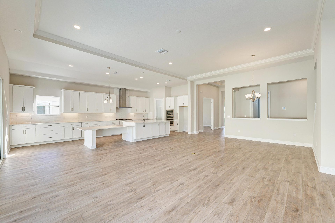
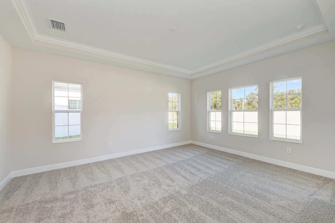
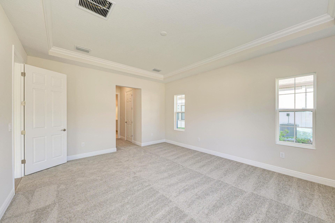
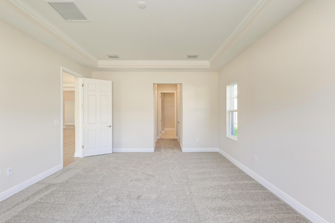
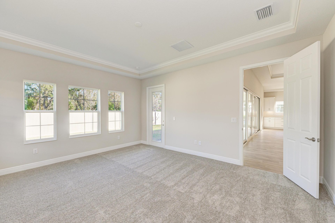
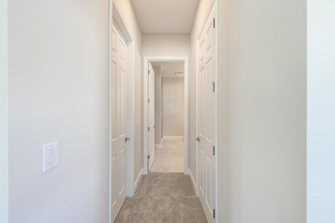
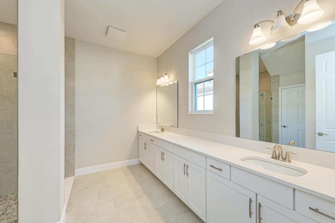
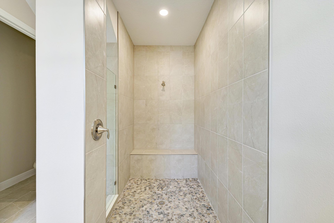
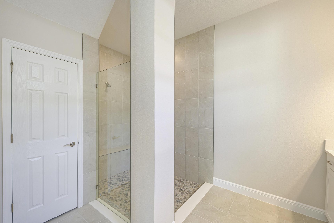
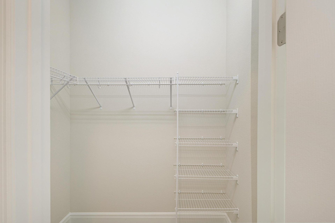
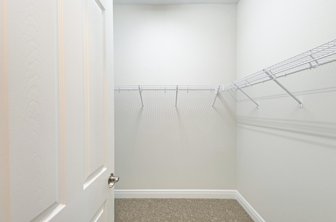
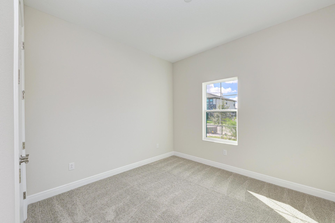
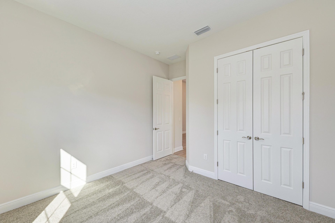
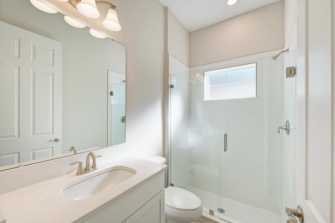
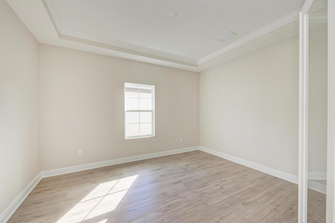
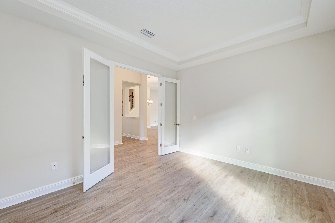
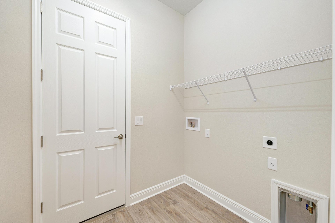
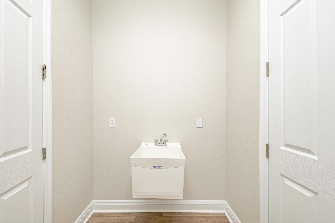
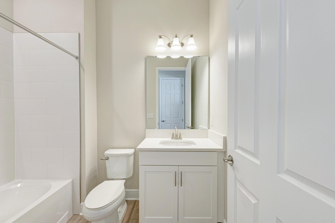
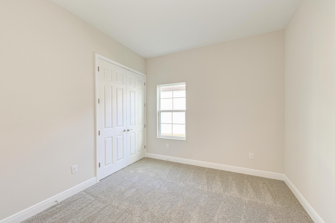
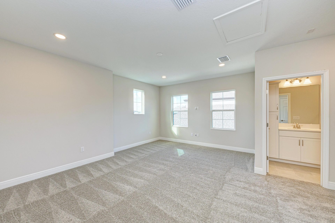
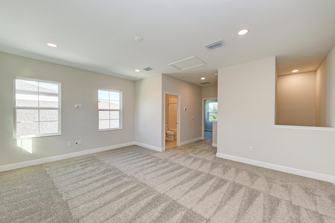
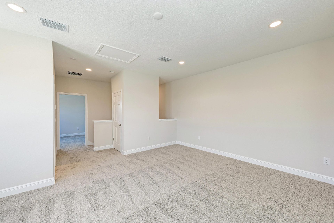
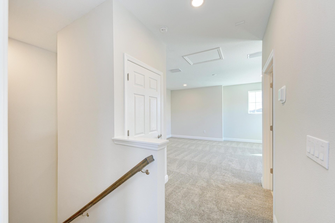
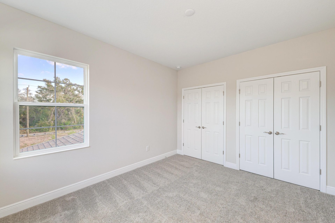
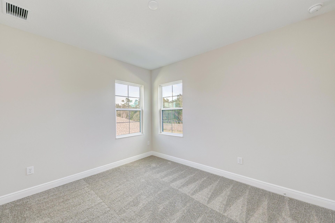
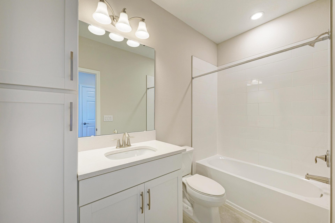
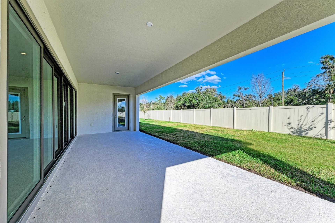
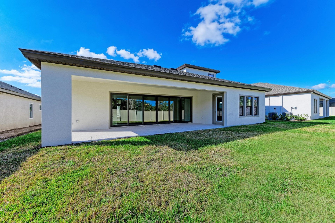
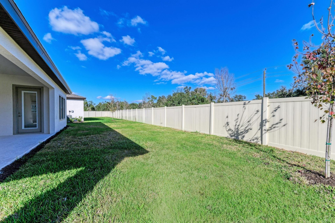
More Resources
-
Solar Ready Your new home will be pre-wired with everything your home needs to support a home solar electric system. Homeowners enjoy cost savings and a hassle-free solar installation. Speak to a Sales Consultant for full details.
-
ENERGY STAR® Certified Home Our ENERGY STAR® certified homes are designed and built better from the ground up. Homeowners enjoy better durability, better comfort, and reduced utility and maintenance costs.
Explore Media
- Images
-
Video
Explore This Home's Floorplan

For a limited time and while funds last, enjoy a 4.99% (5.23-6.202% APR)* 30-year fixed rate on this home. Speak to a Homes by WestBay Sales Consultant for full details.
This Biscayne II is ready for move-in! Discover the Biscayne II, a captivating two-story home meticulously designed for modern living, offering an open floorplan while ensuring privacy for the owner's retreat and secondary bedrooms. The heart of this home is the integrated grand room, a chef's dream kitchen, and a casual dining area, all seamlessly connecting to the expansive covered lanai for exceptional outdoor living. Enhancing the open design, the foyer, grand room, and kitchen boast impressive 12-foot ceilings. The luxurious owner's retreat features spacious walk-in closets and a master bath complete with a garden tub and walk-in shower, upgraded with a deluxe shower at the master bathroom. Completing this remarkable home is an upstairs bonus room, a fifth bedroom, and an additional bathroom. This home also includes extensive upgrades such as an optional den, an owner's walk-in closet, and an extended lanai.
*
Financing offer available only on select Quick Move-In Homes when using our preferred lender and is subject to change without notice. Offer valid for FHA and VA loan programs at a 4.99% 30-year fixed interest rate (5.78% APR for FHA; 5.23% APR for VA) or Conventional 7/6 ARM at 4.99% on qualified buyers (6.202% APR). Availability of funds is limited and offered on a first-come, first-served basis. Actual payment amounts, interest rates, and qualification are based on credit profile, loan program, and lender guidelines. Additional costs may apply. Must purchase by 5/31/2026. See Sales Consultant or preferred lender for complete details© 2026 Homes by West Bay LLC, CRC #057247
Home Highlights
- Den/Office
- 3-Car Garage
More Quick Move-Ins in Crosswind Point
Nearby Communities
Images are for illustrative purposes only and may not be an actual representation of a specific home being offered and/or depicts a model containing features or designs that may not be available on all homes. Homes by WestBay reserves the right to make modifications to floorplans, materials and/or features without notice. Any dimensions or square footages shown are approximate and should not be used as a representation of the home's actual size. Speak to a Sales Consultant for more details.
