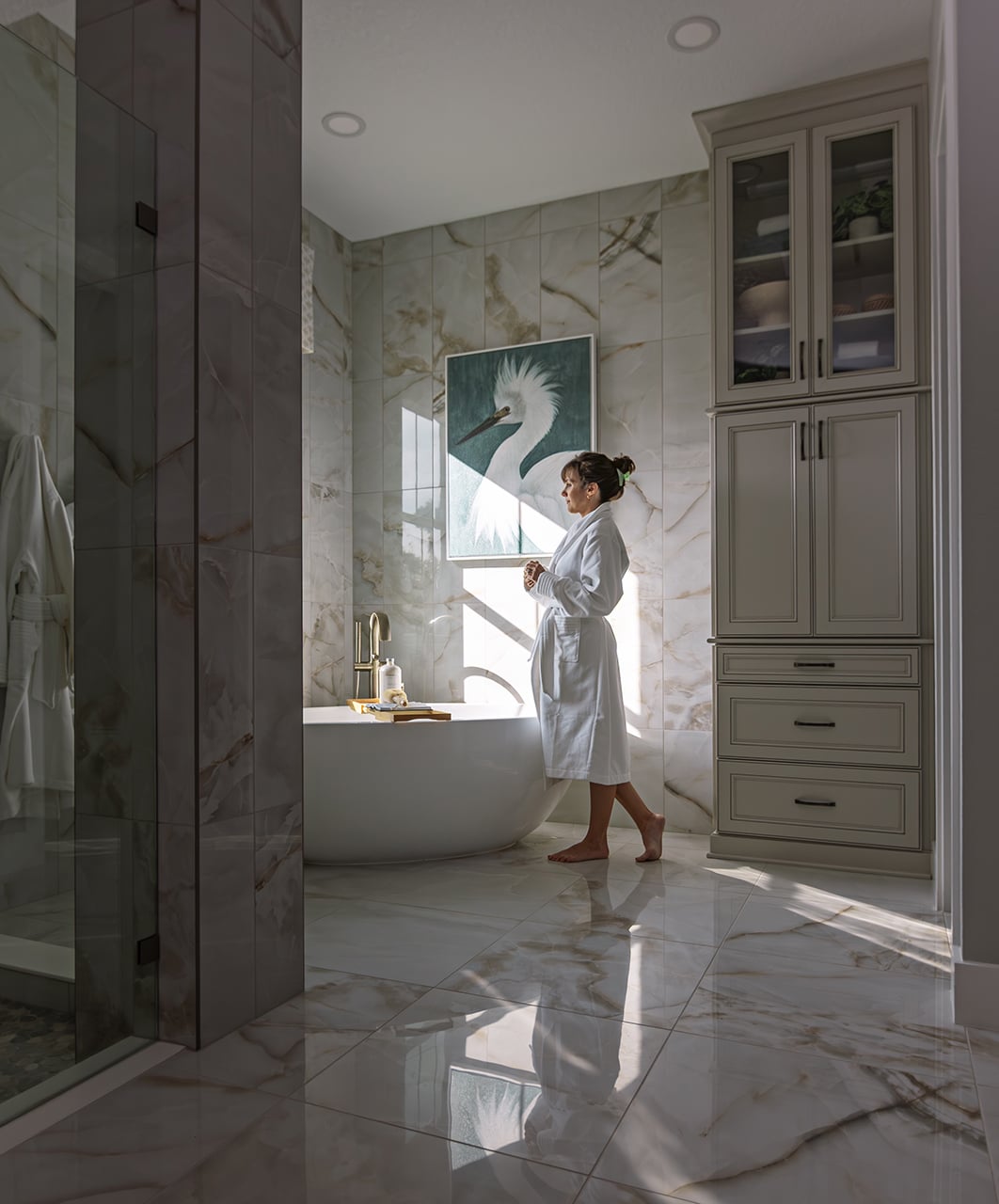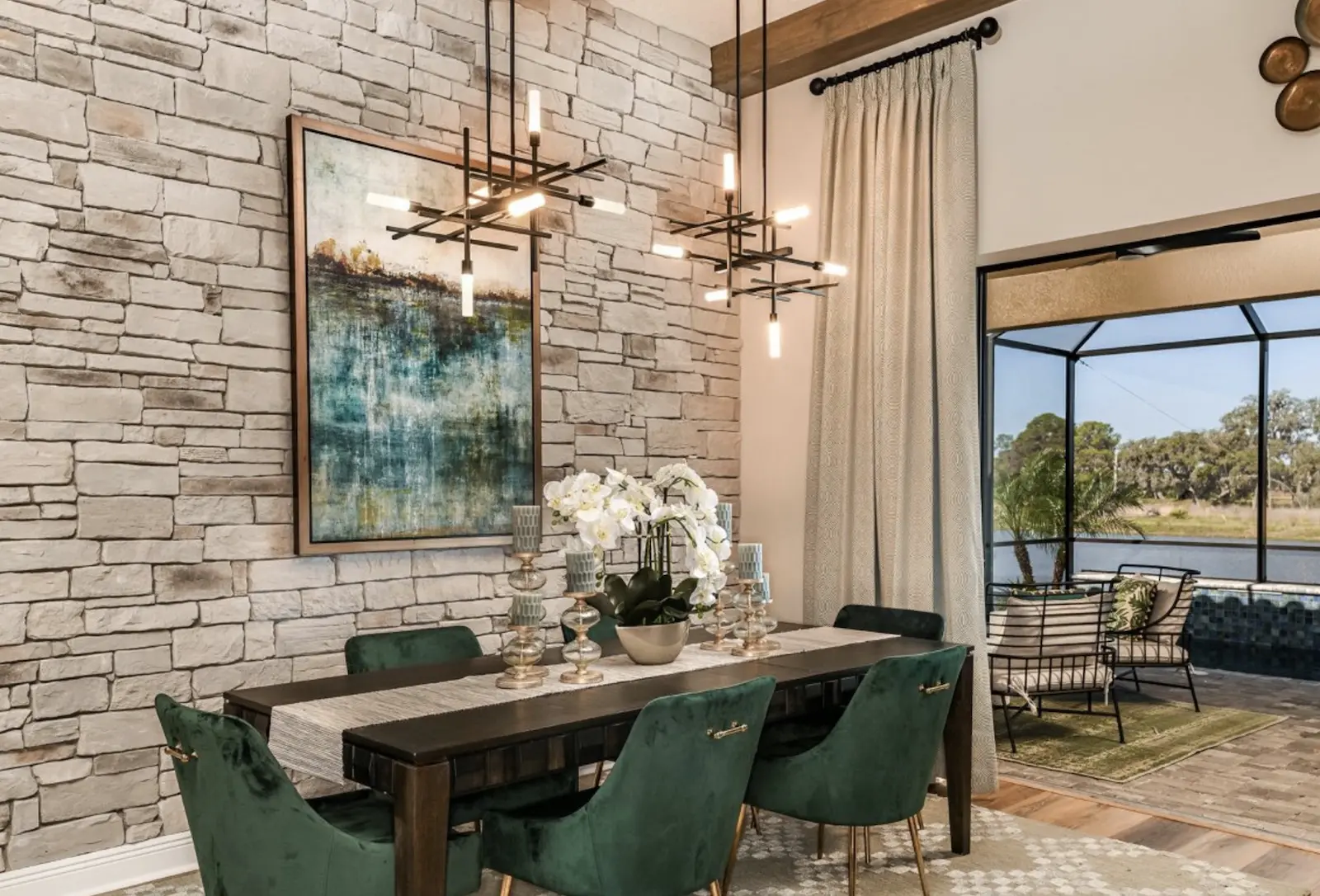10160 Surrey Rose Dr, San Antonio, FL 33576
Our Innovation Series of homes are just that—innovative. Luxury meets value with intelligent design, coupled with thoughtful details and energy-efficient features.
Neighborhood CDD Fee: $3,102.52 Annually
San Antonio, FL 33576
Our Innovation Series of homes are just that—innovative. Luxury meets value with intelligent design, coupled with thoughtful details and energy-efficient features.
Neighborhood CDD Fee: $3,102.52 Annually
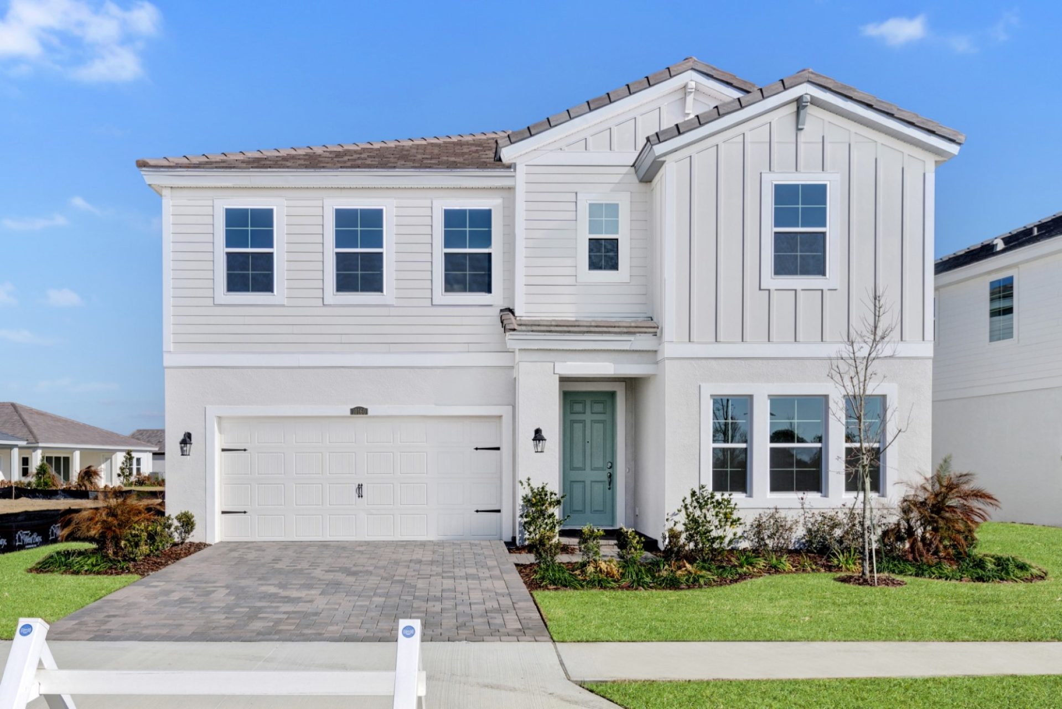

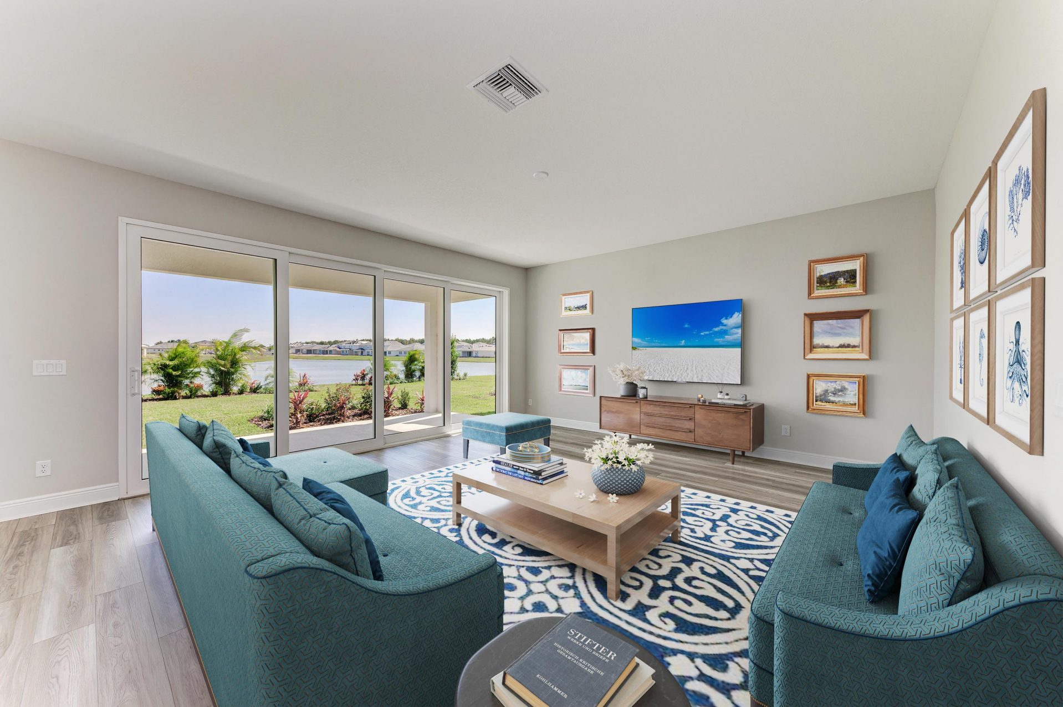
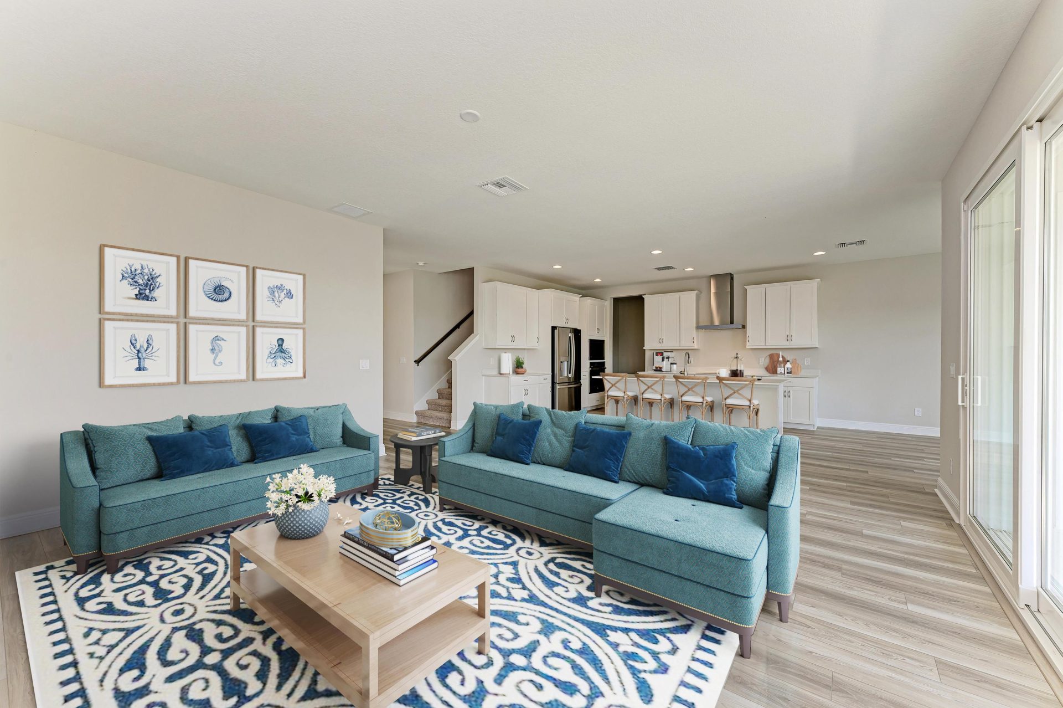
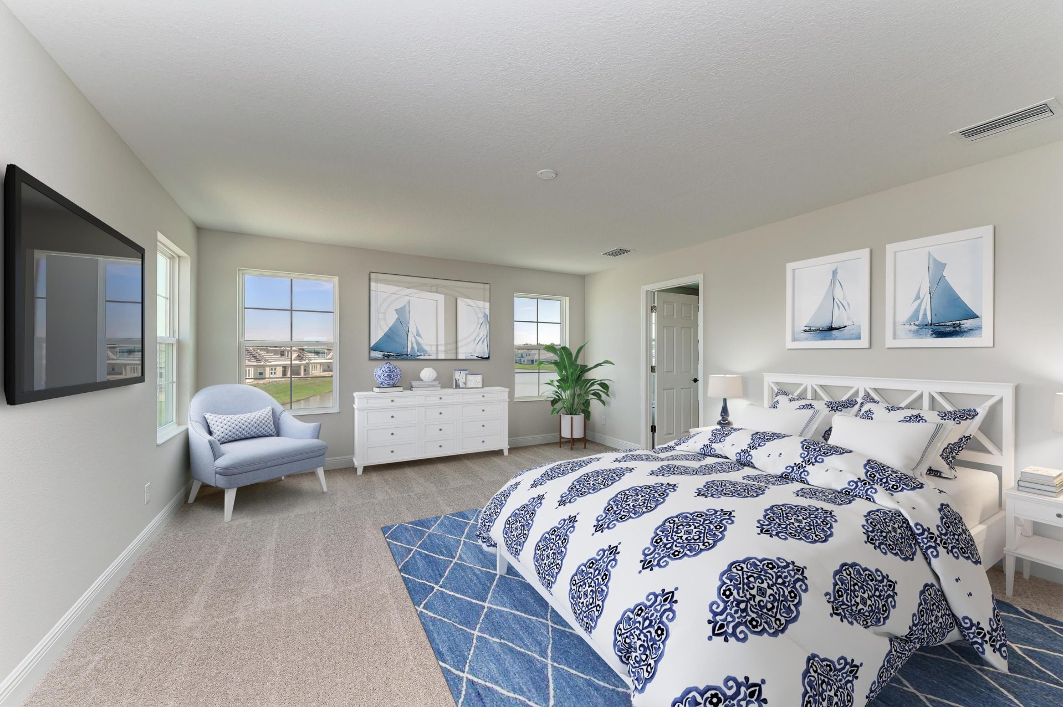
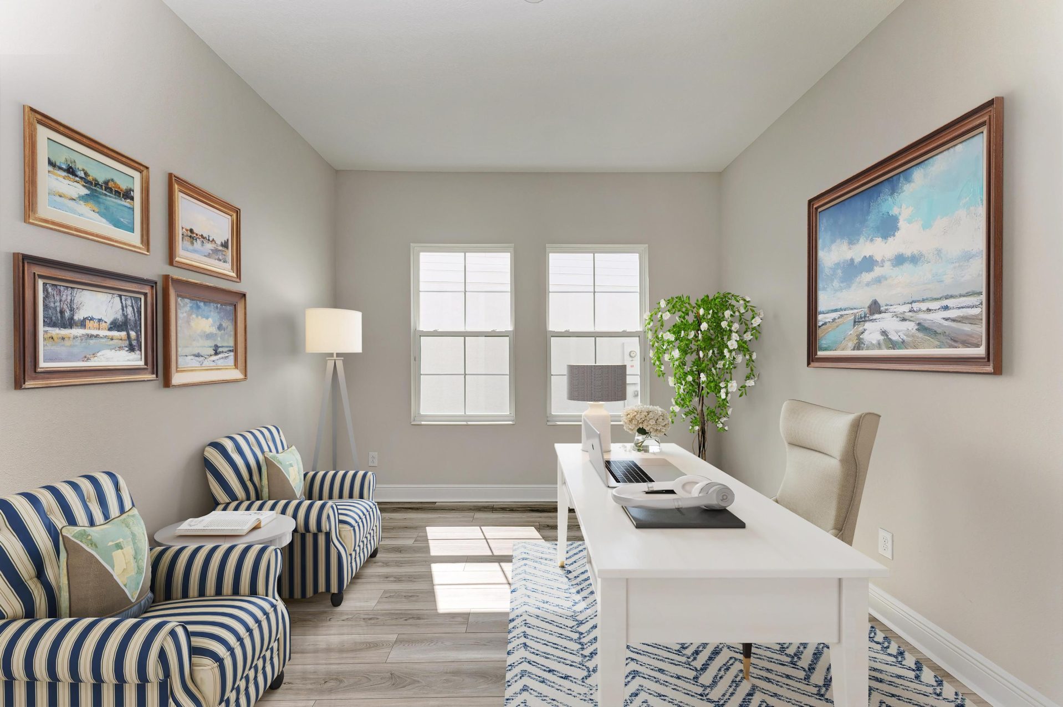













































More Resources
-
Solar Ready Your new home will be pre-wired with everything your home needs to support a home solar electric system. Homeowners enjoy cost savings and a hassle-free solar installation. Speak to a Sales Consultant for full details.
-
ENERGY STAR® Certified Home Our ENERGY STAR® certified homes are designed and built better from the ground up. Homeowners enjoy better durability, better comfort, and reduced utility and maintenance costs.
Explore Media
- Images
-
Video
Explore This Home's Floorplan

For a limited time, qualified buyers can secure a 2.99% interest rate in Year 1, 3.99% in Year 2, and a 4.99% fixed rate for Years 3–30 on select Quick Move-In homes when financing with our preferred lender. Speak to a Homes by WestBay Sales Consultant for full details.
This Pelican is Ready Now!
Introducing the Pelican: Exceptional Design for Modern Living :
Experience the epitome of Florida living with The Pelican, an impeccably designed residence boasting a refreshing, open floorplan optimized for both sophisticated entertaining and comfortable daily life. Upon entering, a gracious foyer guides you into the expansive main living area. This cohesive space features a grand room, a spacious kitchen, and an inviting café area, all seamlessly overlooking the serene covered lanai, ideal for seamless indoor-outdoor living.
The main level further enhances functionality with a versatile formal dining room (convertible to a den) and a convenient secondary bedroom and bath, providing flexible accommodations for guests or family. This home is appointed with a curated selection of premium finishes, including elegant Sonoma Linen cabinets, durable Frost White MSI Quartz countertops, and stylish Polaris Plus LVP flooring, ensuring a foundation of lasting quality and aesthetic appeal.
Ascend to the second story, where a generous bonus room offers flexible space for recreation or leisure. This level also accommodates three spacious secondary bedrooms, ensuring comfort and privacy for all residents. Thoughtfully positioned for ultimate tranquility, the luxurious owner's retreat is privately tucked away at the rear of the second floor. Its master bath is a true sanctuary, featuring a walk-in shower, a separate soaking tub, and an oversized walk-in closet designed for optimal organization. A conveniently located and spacious laundry room on this level enhances daily living with its thoughtful design. The Pelican offers an intelligent and refined living experience, meticulously crafted for discerning homeowners.
Financing offer available only on select Quick Move-In Homes when using our preferred lender and is subject to change without notice. Offer valid for qualified buyers using FHA or VA loan programs and includes a temporary 2/1 buydown, resulting in a 2.99% interest rate in Year 1, 3.99% in Year 2, and a 4.99% fixed rate for Years 3–30 (APR may vary based on loan program: 5.78% APR for FHA; 5.23% APR for VA). Rate buydown cannot be combined with other incentives, including closing cost contributions. Availability of funds is limited and offered on a first-come, first-served basis. Actual payments, interest rates, and qualification are based on credit profile, loan program, and lender guidelines. Additional costs may apply. Must close by 5/31/2026. See Sales Consultant or preferred lender for complete details.
Home Highlights
- Laundry Room Upstairs
- Den/Office
- 2-Car Garage
More Quick Move-Ins in Mirada
Nearby Communities
Images are for illustrative purposes only and may not be an actual representation of a specific home being offered and/or depicts a model containing features or designs that may not be available on all homes. Homes by WestBay reserves the right to make modifications to floorplans, materials and/or features without notice. Any dimensions or square footages shown are approximate and should not be used as a representation of the home's actual size. Speak to a Sales Consultant for more details.
