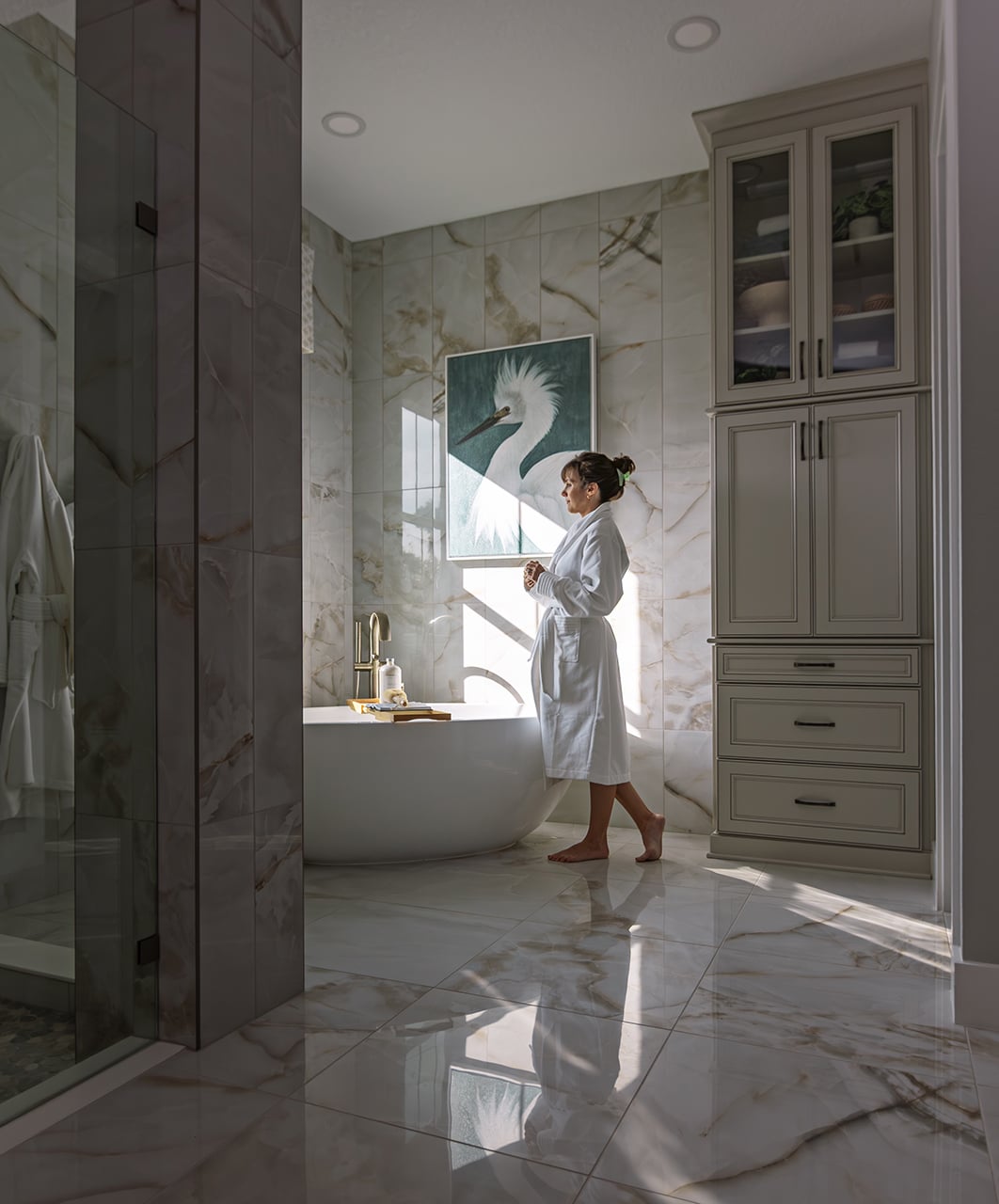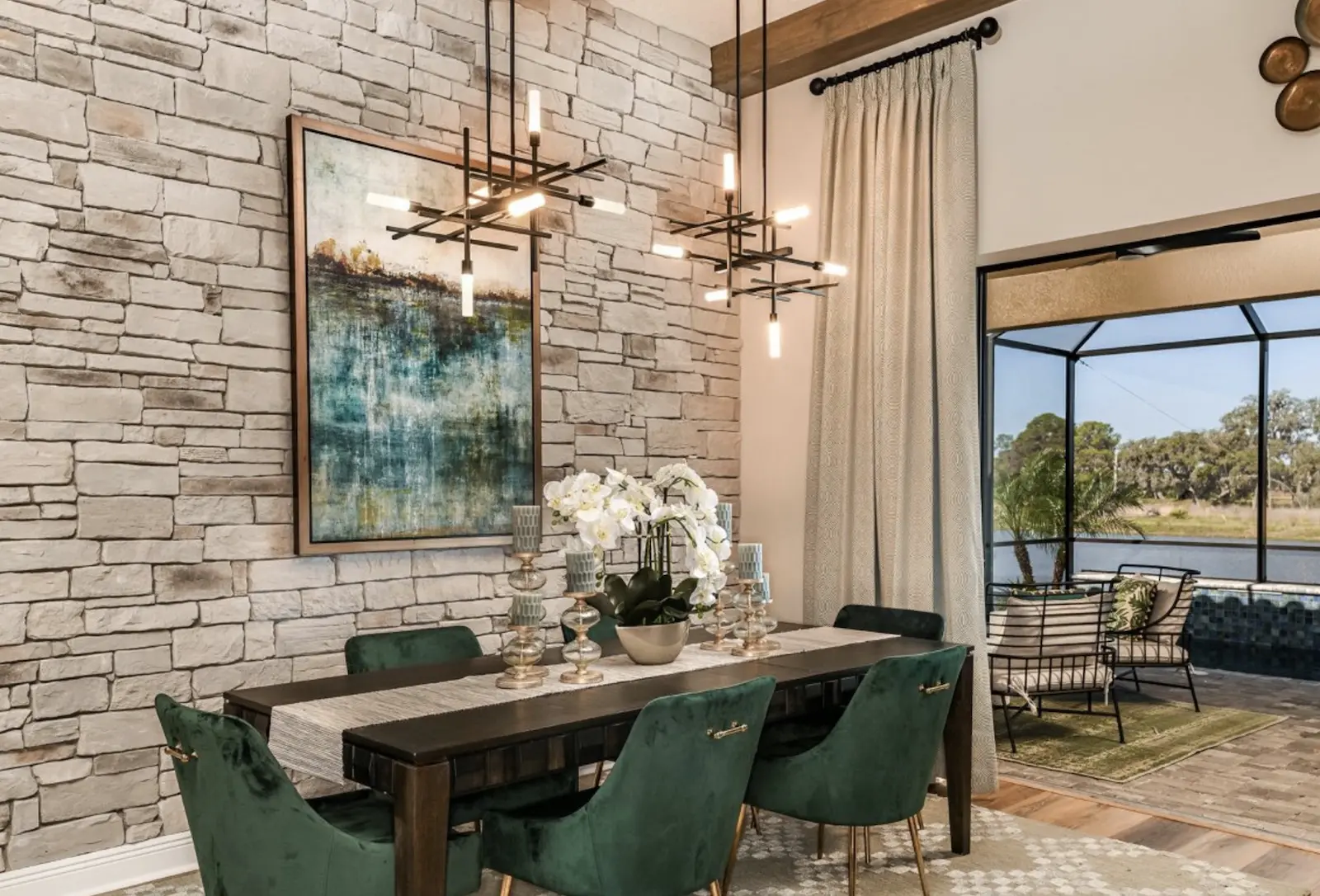Longboat II at Wellen Park
The Artisan Series of homes seamlessly combines traditional design elements, select top-choice finishing touches with emerging trends. These aspirational homes are designed to be a true reflection of how you live your life. Whether you work from home, live with extended family, pursue your artistic talents, or entertain your many friends, our designs provide flexibility and versatility to fit your varied lifestyle.
Longboat II at Wellen Park
The Artisan Series of homes seamlessly combines traditional design elements, select top-choice finishing touches with emerging trends. These aspirational homes are designed to be a true reflection of how you live your life. Whether you work from home, live with extended family, pursue your artistic talents, or entertain your many friends, our designs provide flexibility and versatility to fit your varied lifestyle.
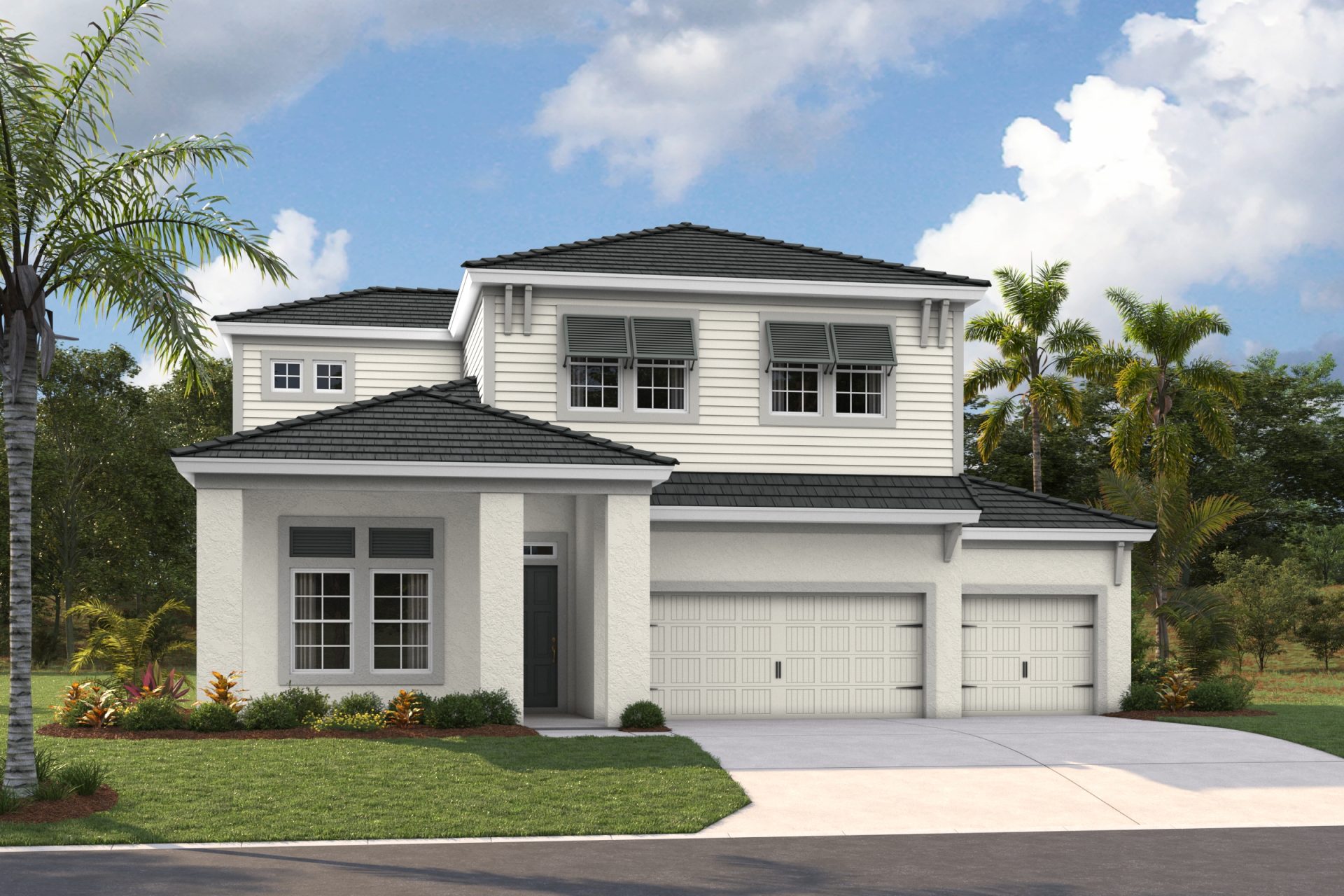
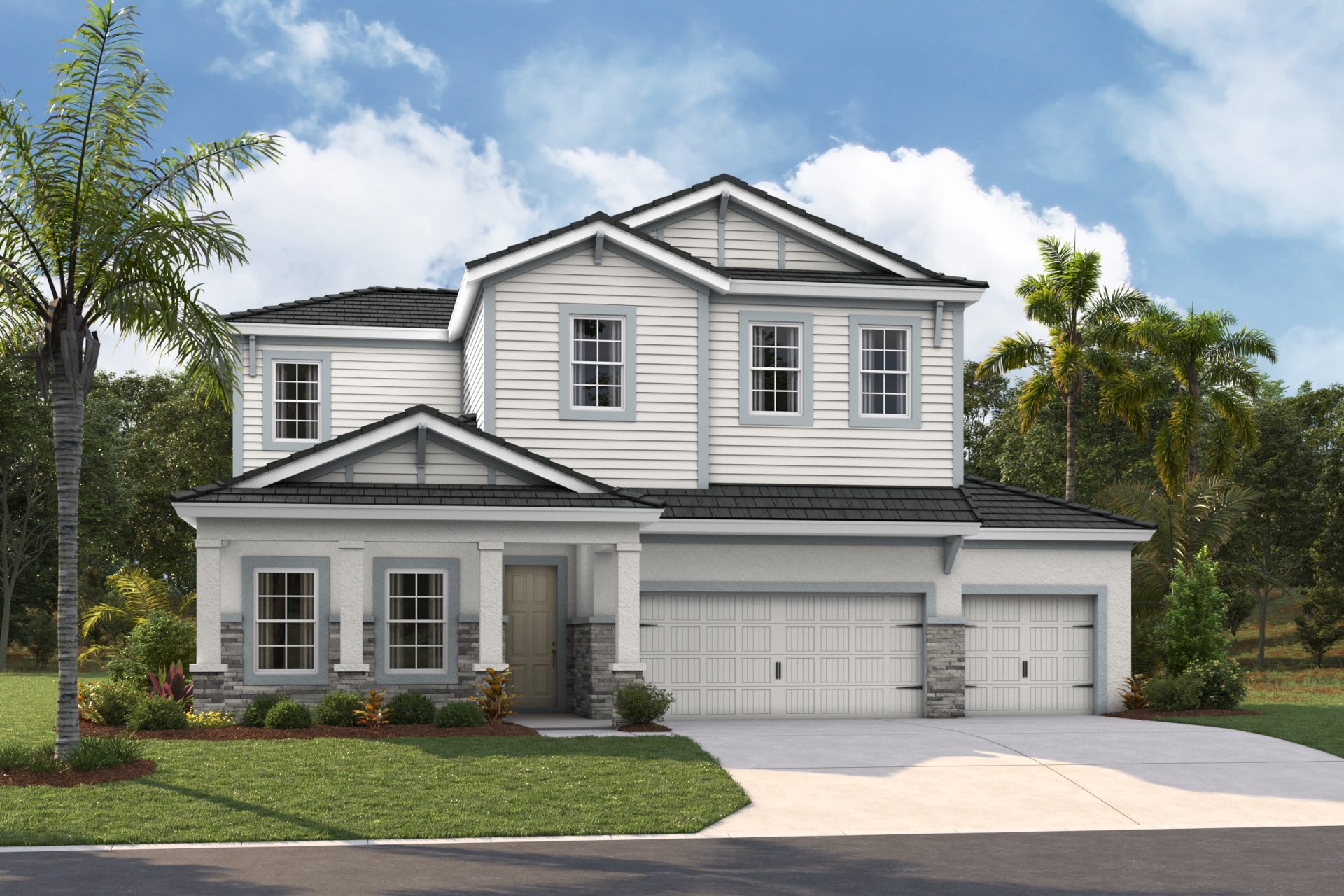
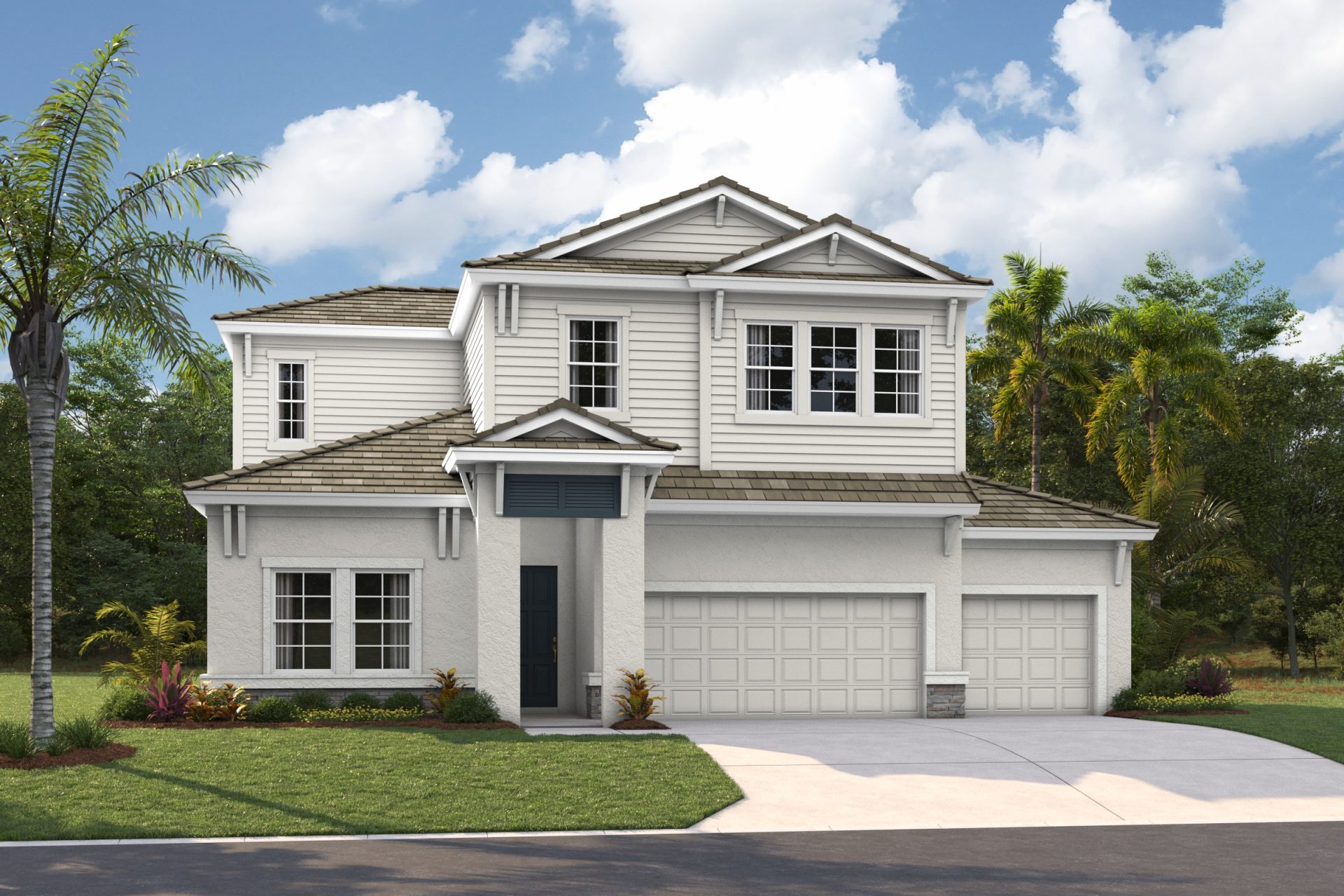
Elevations shown may not be available in all locations. Refer to the community floorplan page for current and accurate information.
More Resources
- Download PDF
-
Solar Ready Your new home will be pre-wired with everything your home needs to support a home solar electric system. Homeowners enjoy cost savings and a hassle-free solar installation. Speak to a Sales Consultant for full details.
-
Energy Rating -
ENERGY STAR® Certified Home Our Sales Consultant will walk you through the home at your pace and answer any questions, just like an on-site thour, but through a video call.
Explore Media
- Images
-
Elevations
Explore This Home's Floorplan
Images are for illustrative purposes only and may not be an actual representation of a specific home being offered and/or depicts a model containing features or designs that may not be available on all homes. Homes by WestBay reserves the right to make modifications to floorplans, materials and/or features without notice. Any dimensions or square footages shown are approximate and should not be used as a representation of the home's actual size. Speak to a Sales Consultant for more details.
This floorplan is currently being refined with thoughtful improvements. Dimensions, features, and layouts are subject to change. Please speak to a Homes by WestBay Sales Consultant for full details.
The Longboat II is a two-story floor plan that combines thoughtfully designed living and entertaining spaces to maximize comfort and flexibility. An extended foyer leads into the expansive grand room, island kitchen, and café, all seamlessly connected to the outdoor living area. Secondary bedrooms are positioned at the front of the home and on the second floor, offering both privacy and functionality. A spacious laundry room adds everyday convenience. The owner’s retreat features a generous walk-in closet, dual vanities, and an oversized walk-in shower for a true spa-like experience.
Highlights
- Solar Ready
- Tall Ceilings
- Primary Bedroom Downstairs
- Bonus Room
