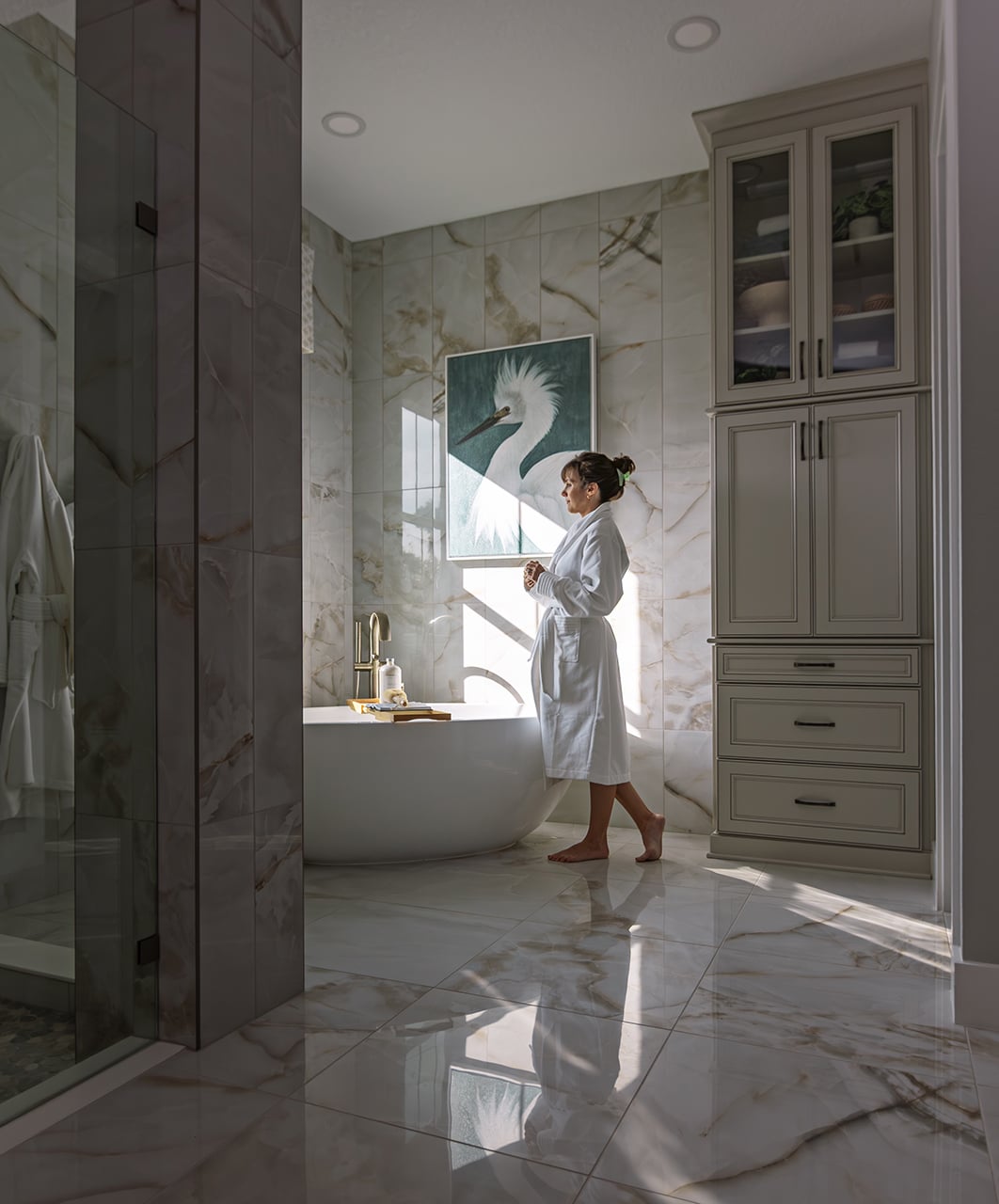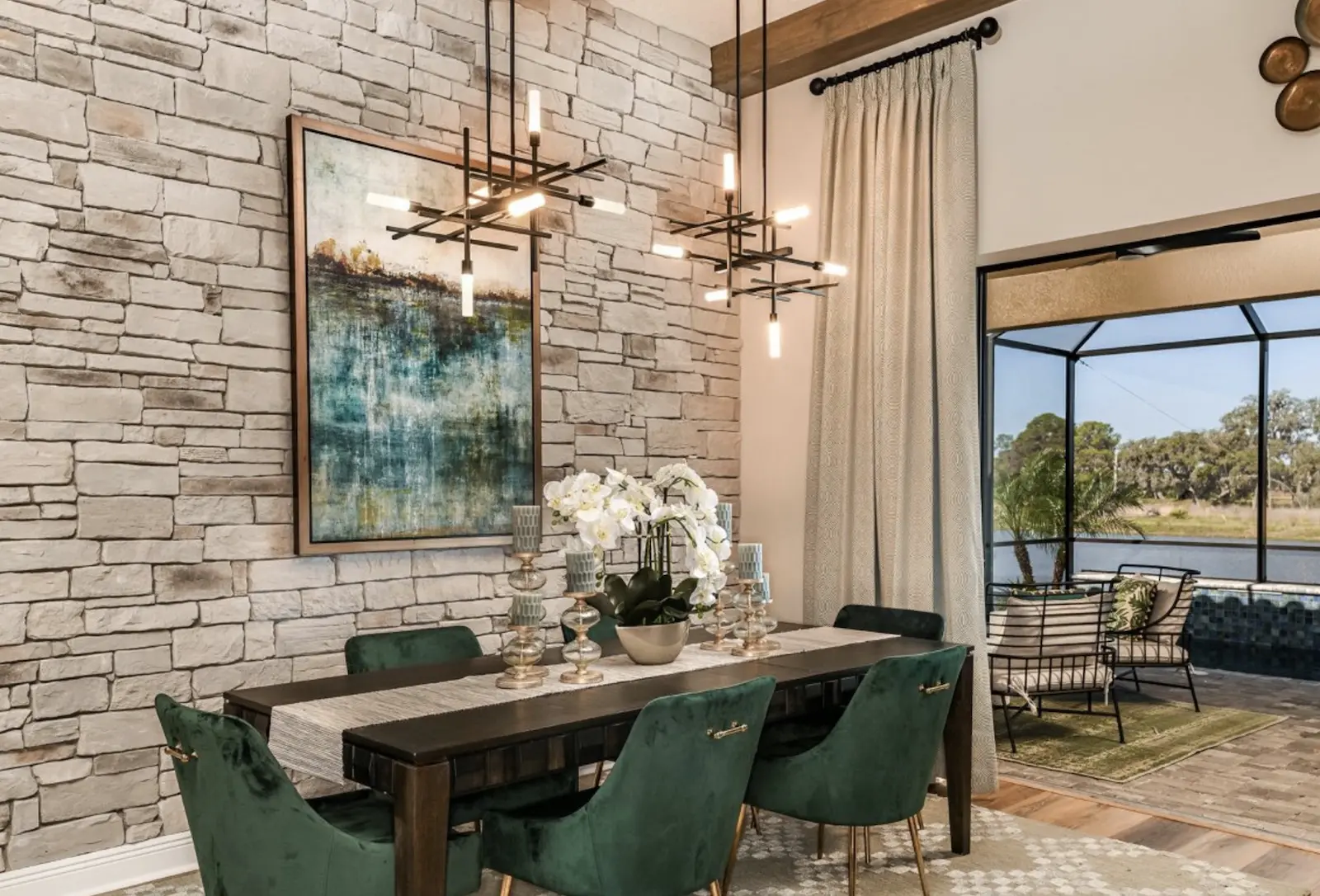Bayport I at Oakfield
The Artisan Series of homes seamlessly combines traditional design elements, select top-choice finishing touches with emerging trends. These aspirational homes are designed to be a true reflection of how you live your life. Whether you work from home, live with extended family, pursue your artistic talents, or entertain your many friends, our designs provide flexibility and versatility to fit your varied lifestyle.
Bayport I at Oakfield
The Artisan Series of homes seamlessly combines traditional design elements, select top-choice finishing touches with emerging trends. These aspirational homes are designed to be a true reflection of how you live your life. Whether you work from home, live with extended family, pursue your artistic talents, or entertain your many friends, our designs provide flexibility and versatility to fit your varied lifestyle.
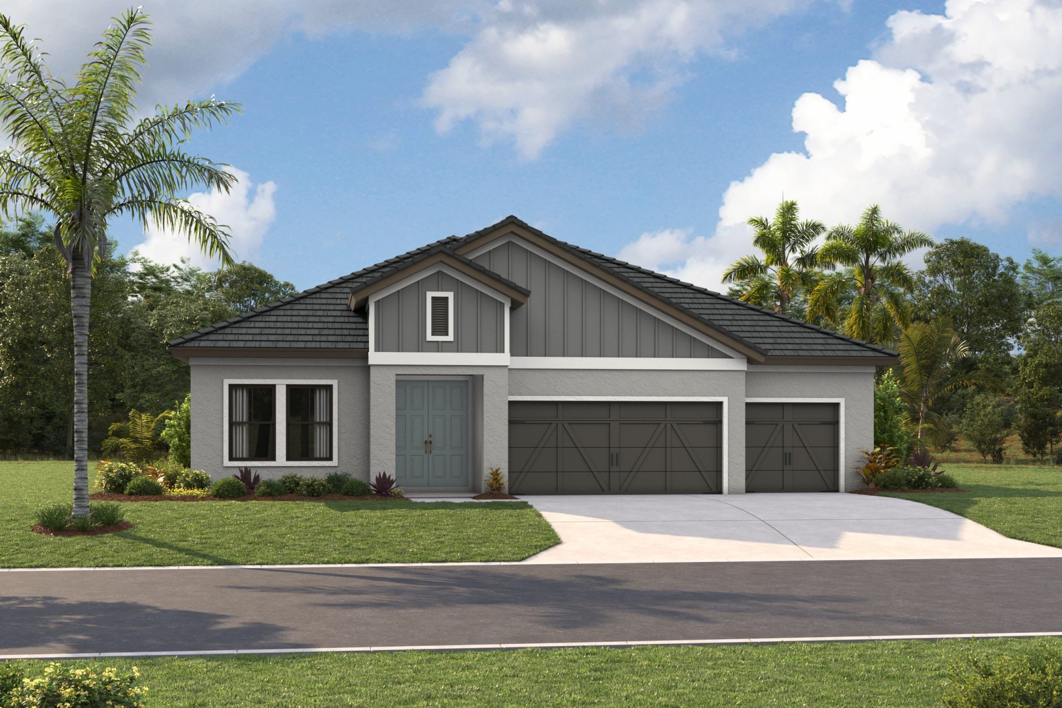
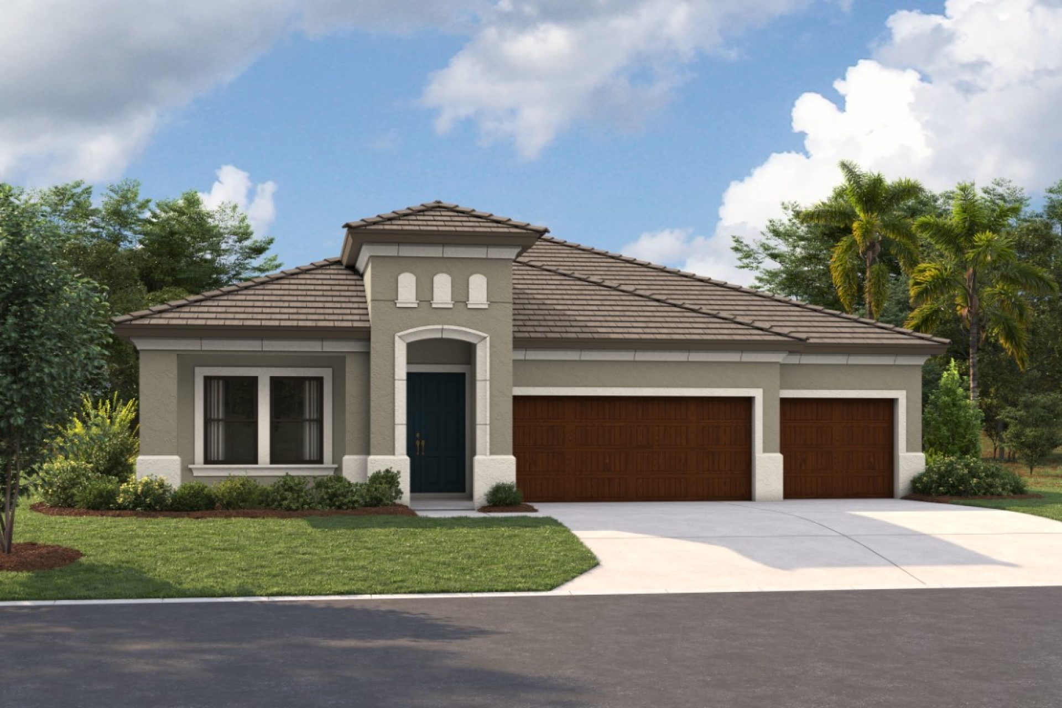
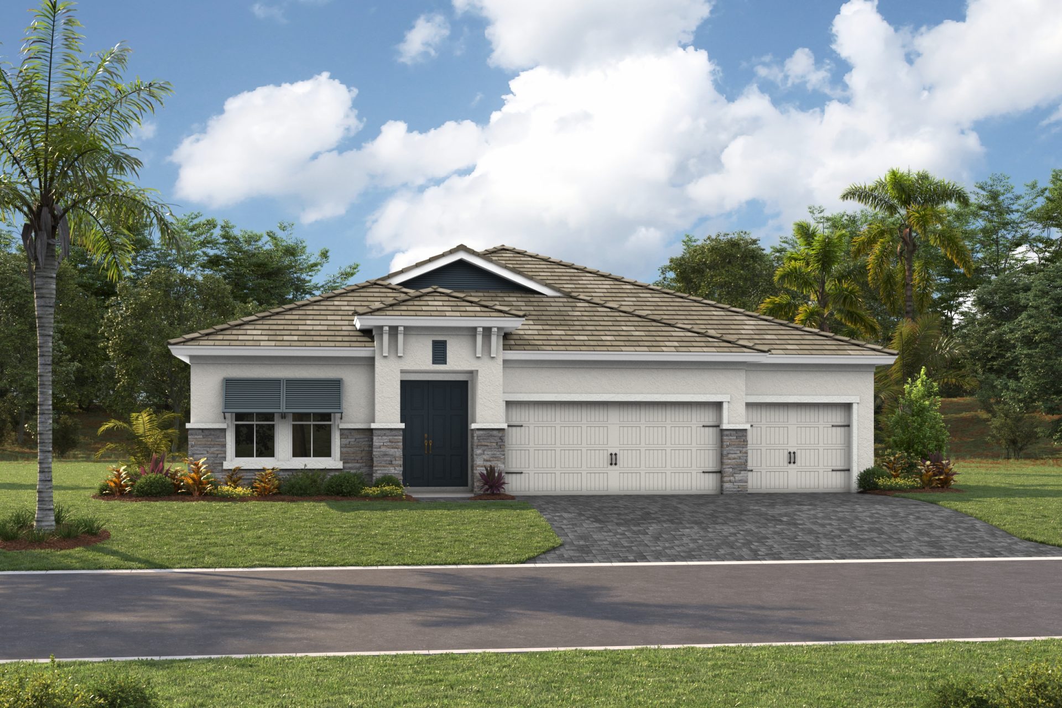
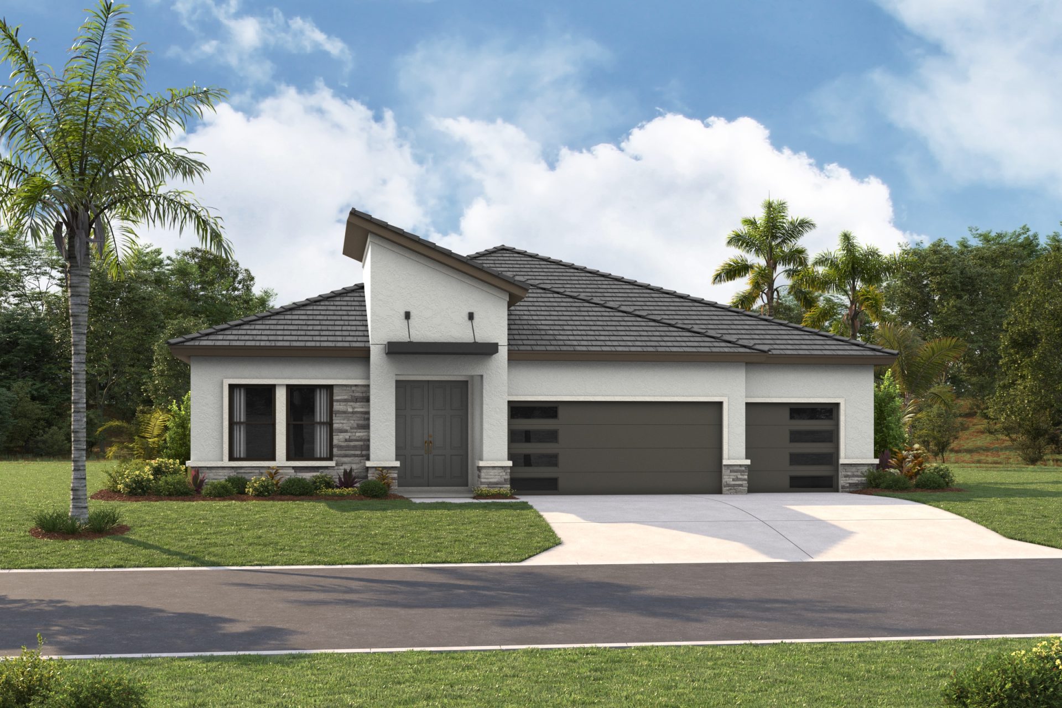
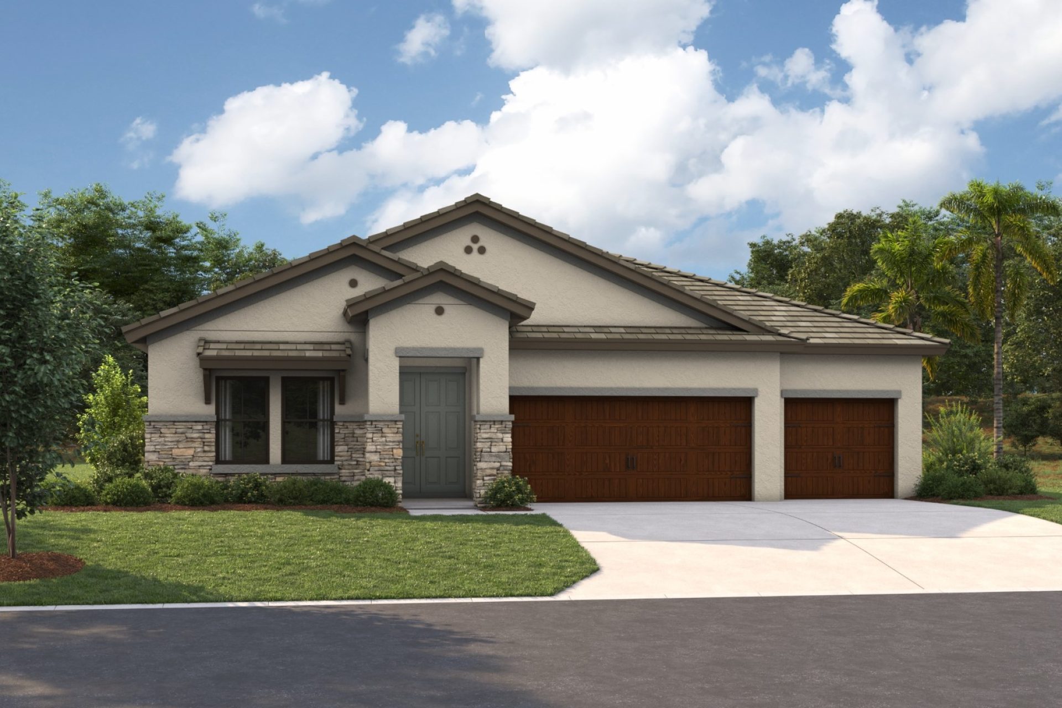
Elevations shown may not be available in all locations. Refer to the community floorplan page for current and accurate information.
More Resources
- Download PDF
-
Solar Ready Your new home will be pre-wired with everything your home needs to support a home solar electric system. Homeowners enjoy cost savings and a hassle-free solar installation. Speak to a Sales Consultant for full details.
-
Energy Rating -
ENERGY STAR® Certified Home Our Sales Consultant will walk you through the home at your pace and answer any questions, just like an on-site thour, but through a video call.
Explore Media
- Images
-
Elevations
Explore This Home's Floorplan
Images are for illustrative purposes only and may not be an actual representation of a specific home being offered and/or depicts a model containing features or designs that may not be available on all homes. Homes by WestBay reserves the right to make modifications to floorplans, materials and/or features without notice. Any dimensions or square footages shown are approximate and should not be used as a representation of the home's actual size. Speak to a Sales Consultant for more details.
The Bayport I is a stunning home design offering 2,756 square feet of thoughtfully designed living space. This one-story floorplan featuring 3 bedrooms, 3.5 baths, and a spacious 3-car garage.
The home showcases elegant architectural details, including a charming entryway and stylish front windows. The open-concept layout seamlessly integrates the living, dining, and kitchen areas, creating an inviting atmosphere for both everyday living and entertaining.
The owner’s retreat offers a luxurious retreat with a spa-like bath and a generous walk-in closet. Additional bedrooms each feature en-suite baths, ensuring comfort and privacy for family and guests. A versatile flex space or home office enhances the home's functionality, while the covered lanai extends the living space outdoors.
Designed for modern lifestyles, the Bayport I blends elegance and practicality, making it an excellent choice for homeowners seeking comfort and sophistication.
Highlights
- Primary Bedroom Downstairs
- 3-Car Garage
- Extra Tall 12’+ Ceilings (Per Plan)
