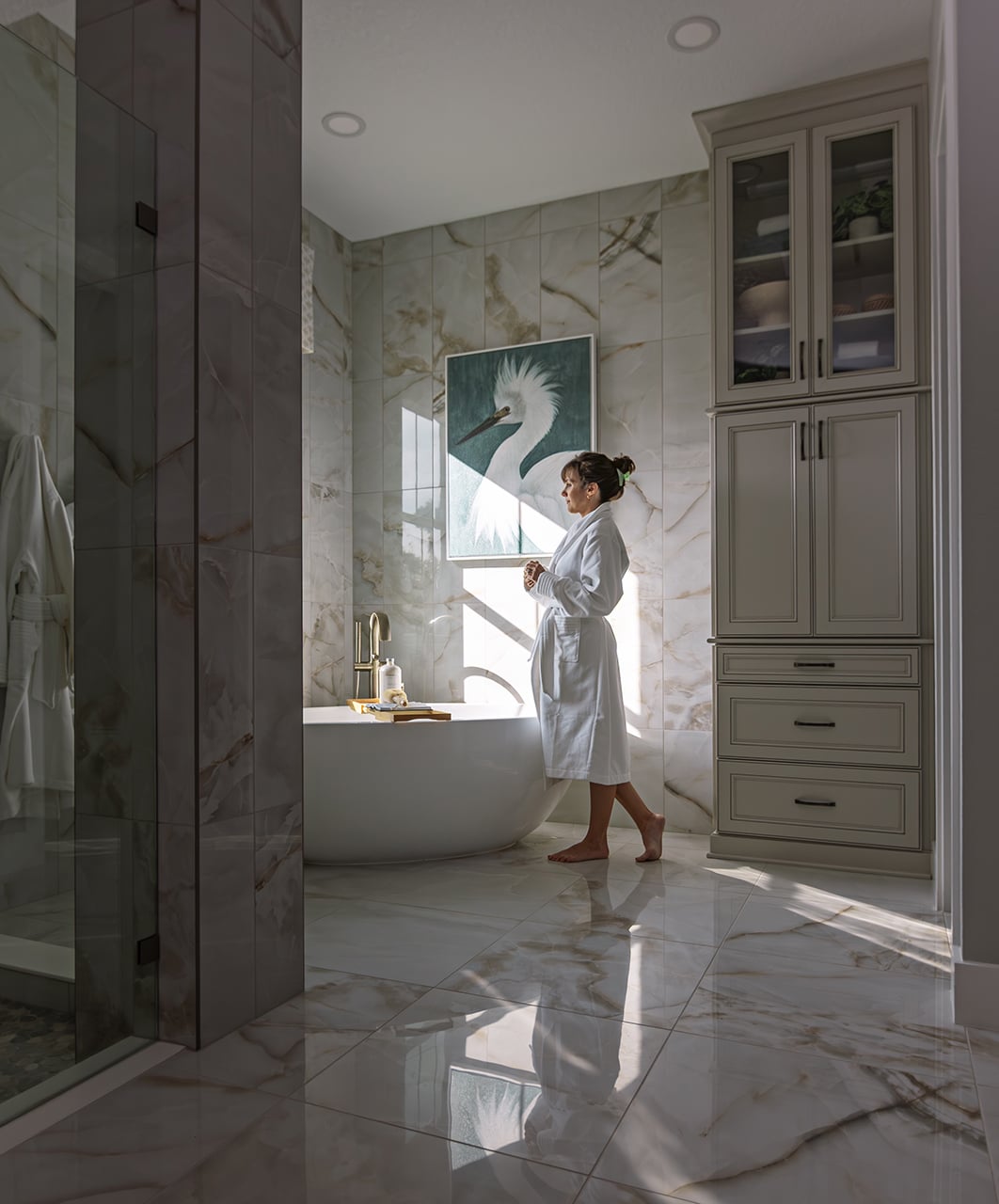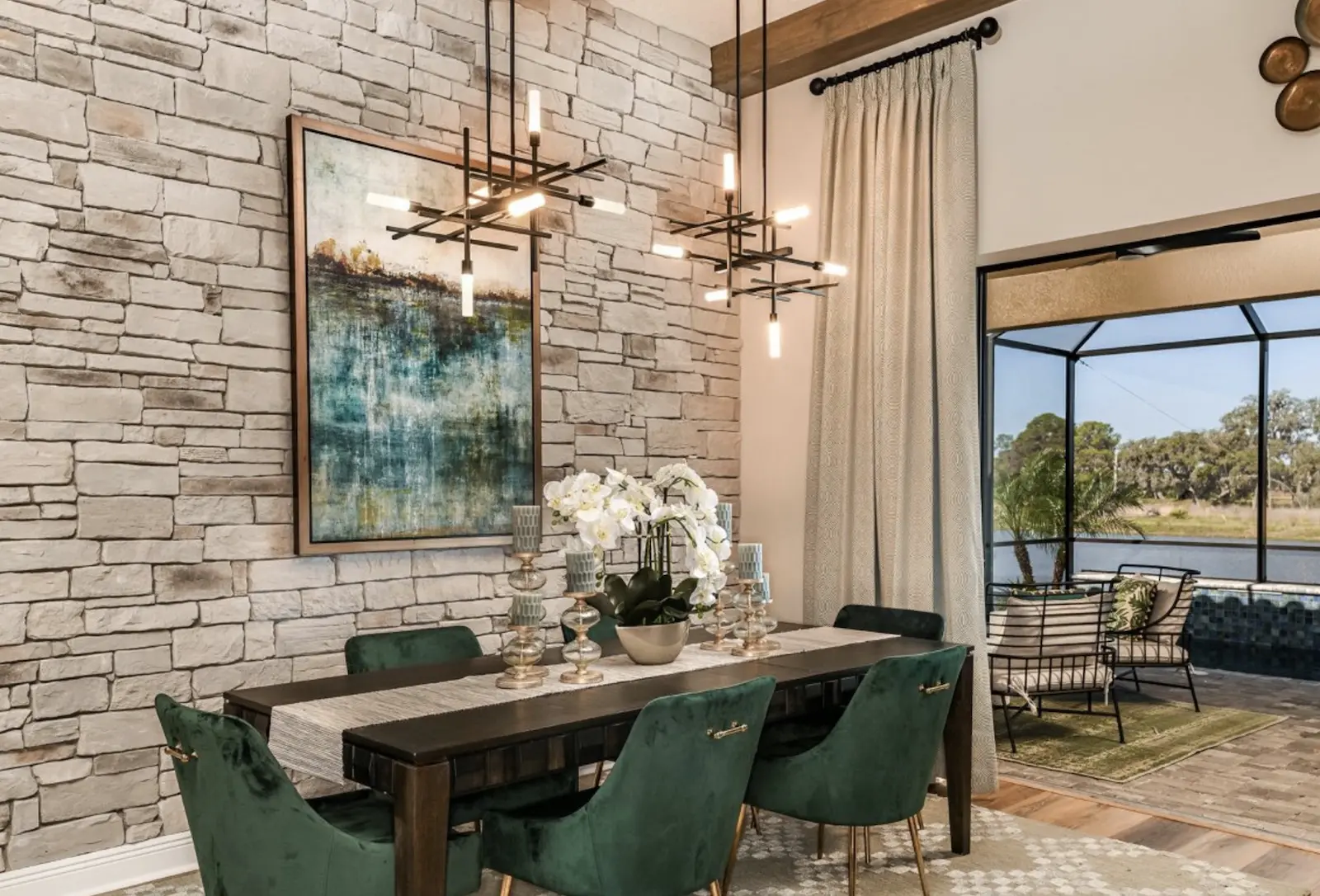Cedar Key I at Triple Creek
The Artisan Series of homes seamlessly combines traditional design elements, select top-choice finishing touches with emerging trends. These aspirational homes are designed to be a true reflection of how you live your life. Whether you work from home, live with extended family, pursue your artistic talents, or entertain your many friends, our designs provide flexibility and versatility to fit your varied lifestyle.
Cedar Key I at Triple Creek
The Artisan Series of homes seamlessly combines traditional design elements, select top-choice finishing touches with emerging trends. These aspirational homes are designed to be a true reflection of how you live your life. Whether you work from home, live with extended family, pursue your artistic talents, or entertain your many friends, our designs provide flexibility and versatility to fit your varied lifestyle.
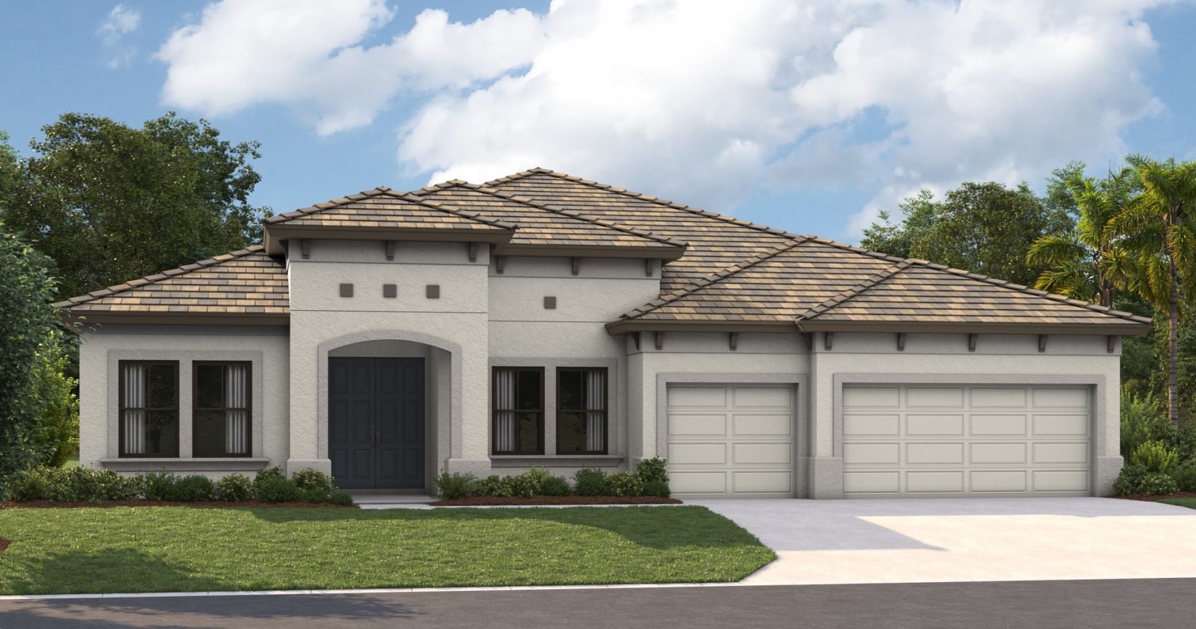
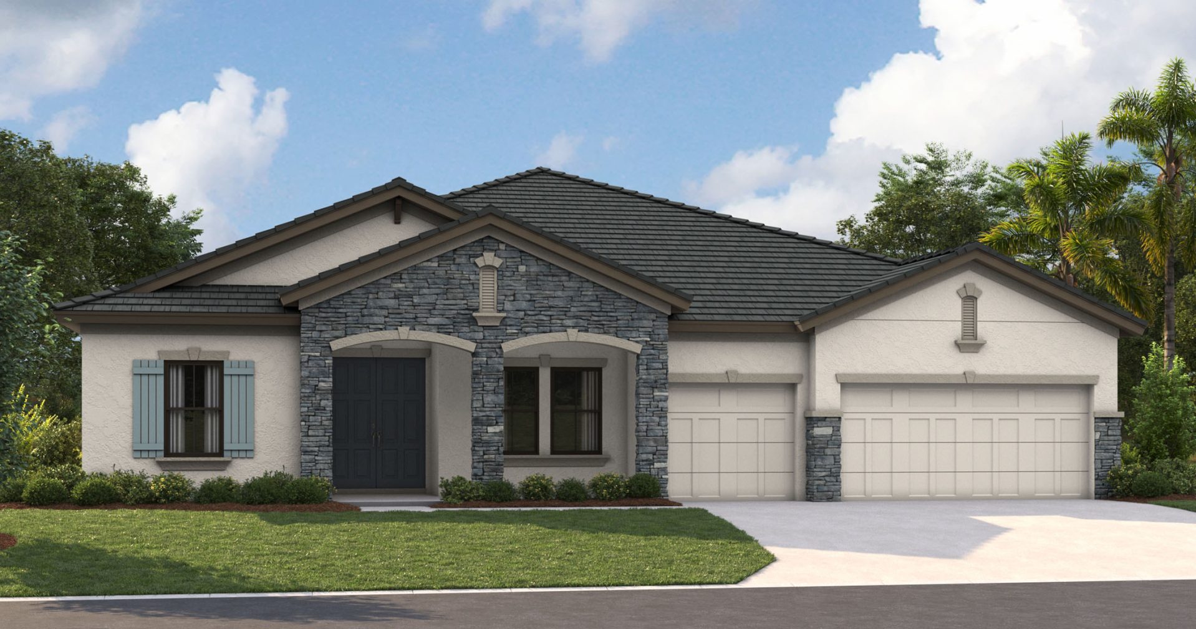
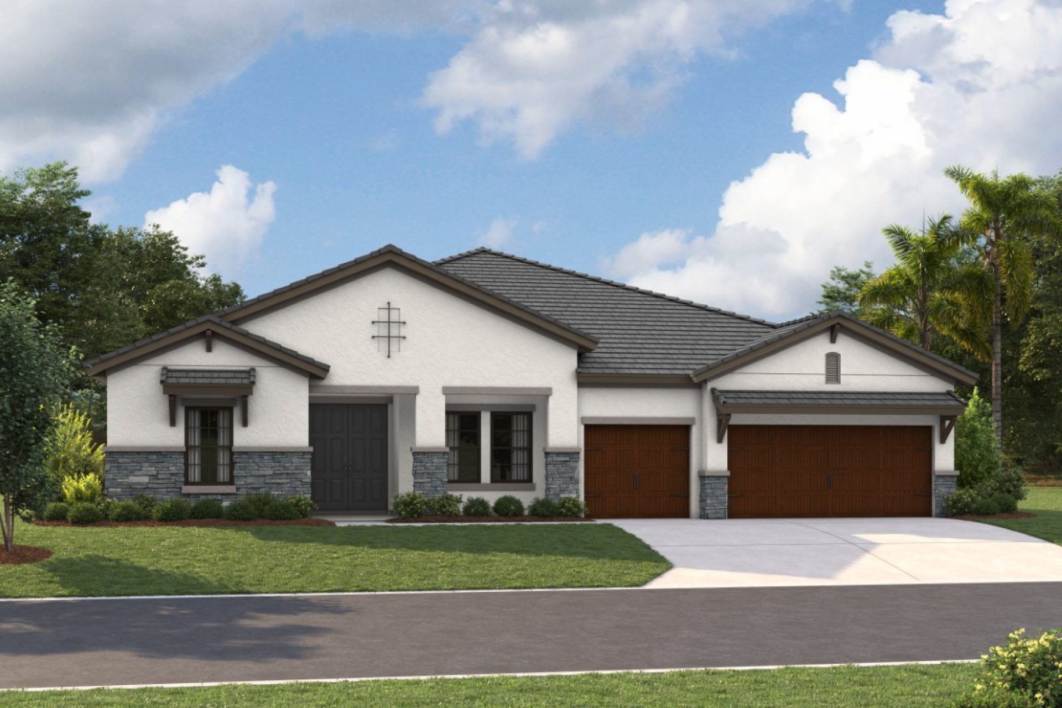
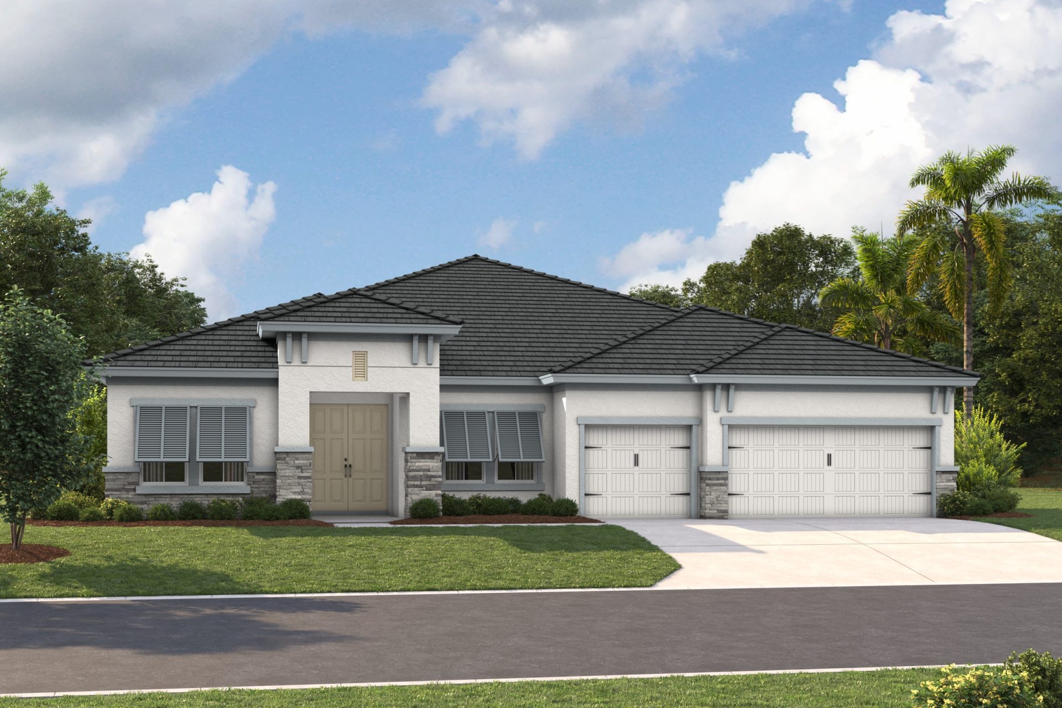
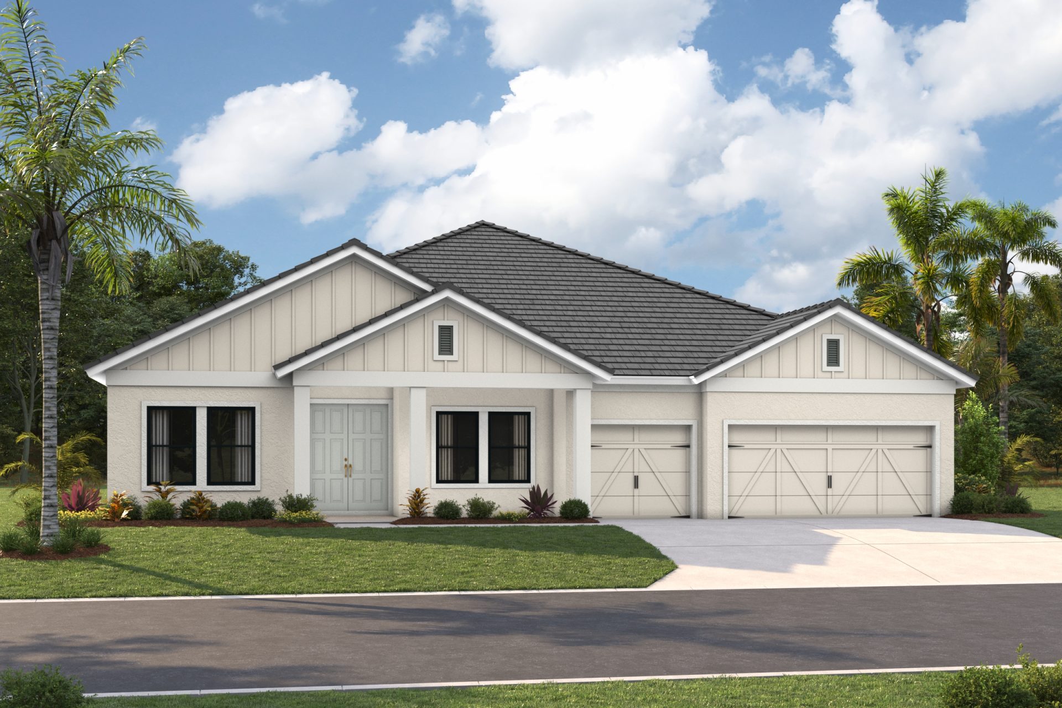
Elevations shown may not be available in all locations. Refer to the community floorplan page for current and accurate information.
More Resources
- Download PDF
-
Solar Ready Your new home will be pre-wired with everything your home needs to support a home solar electric system. Homeowners enjoy cost savings and a hassle-free solar installation. Speak to a Sales Consultant for full details.
-
Energy Rating -
ENERGY STAR® Certified Home Our Sales Consultant will walk you through the home at your pace and answer any questions, just like an on-site thour, but through a video call.
Explore Media
- Images
-
Elevations
Explore This Home's Floorplan
Images are for illustrative purposes only and may not be an actual representation of a specific home being offered and/or depicts a model containing features or designs that may not be available on all homes. Homes by WestBay reserves the right to make modifications to floorplans, materials and/or features without notice. Any dimensions or square footages shown are approximate and should not be used as a representation of the home's actual size. Speak to a Sales Consultant for more details.
The Cedar Key I embodies the classic Florida design, offering spacious and functional areas where they matter most. With its soaring 12-foot ceilings, the foyer, formal dining room, grand room, and stunning gourmet kitchen provide ample space for comfortable living. Enjoy a private double door entry into the owner's retreat, featuring a spacious walk-in closet and a lavish owner's bath. Moreover, the Cedar Key I offers an expansive laundry room, a generously sized covered lanai, and the option for a bonus room or an additional bedroom.
Highlights
- 3-Car Garage
- Tile Roof
- Extra Tall 12’+ Ceilings (Per Plan)
- First Floor Owner’s Retreat
