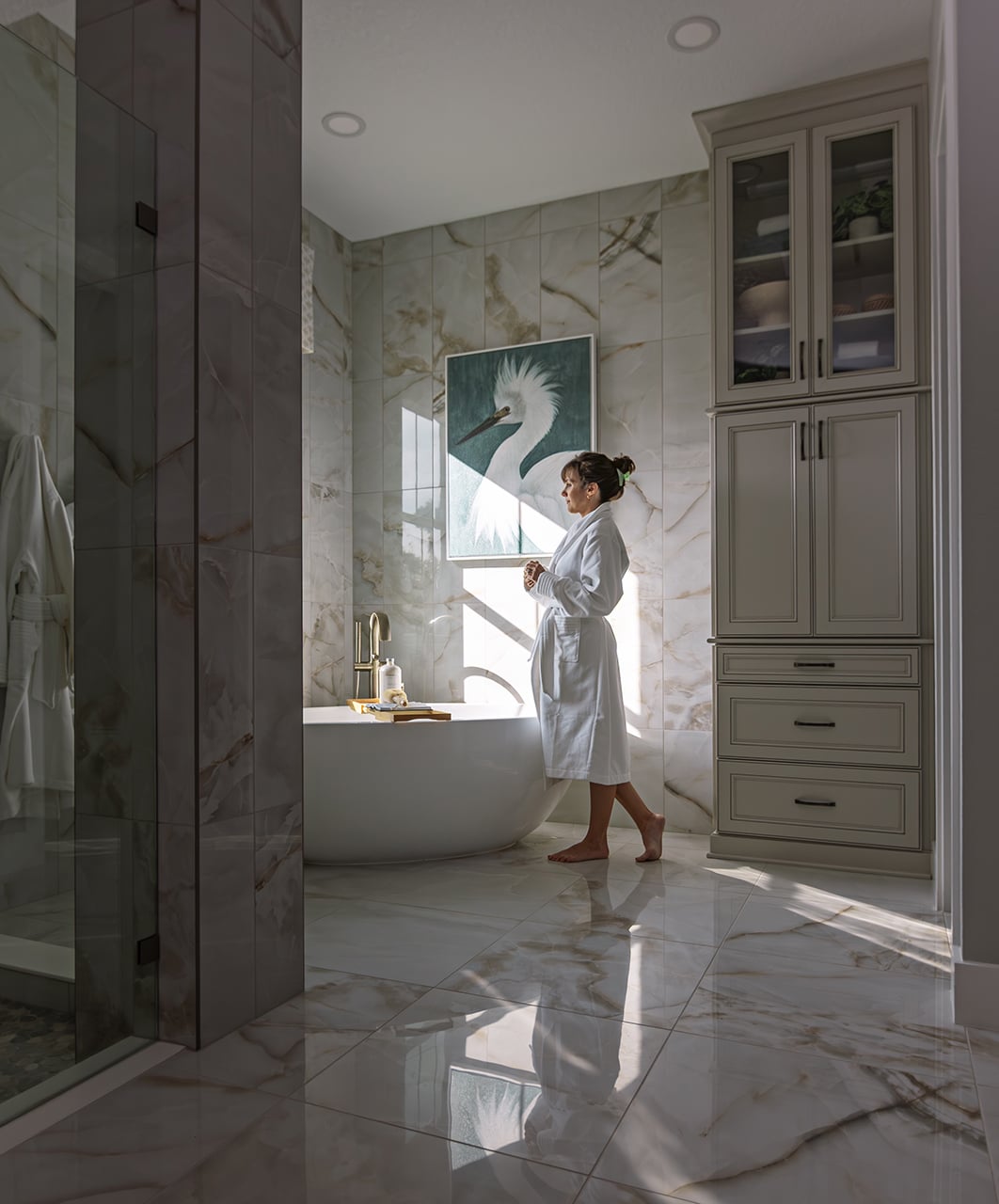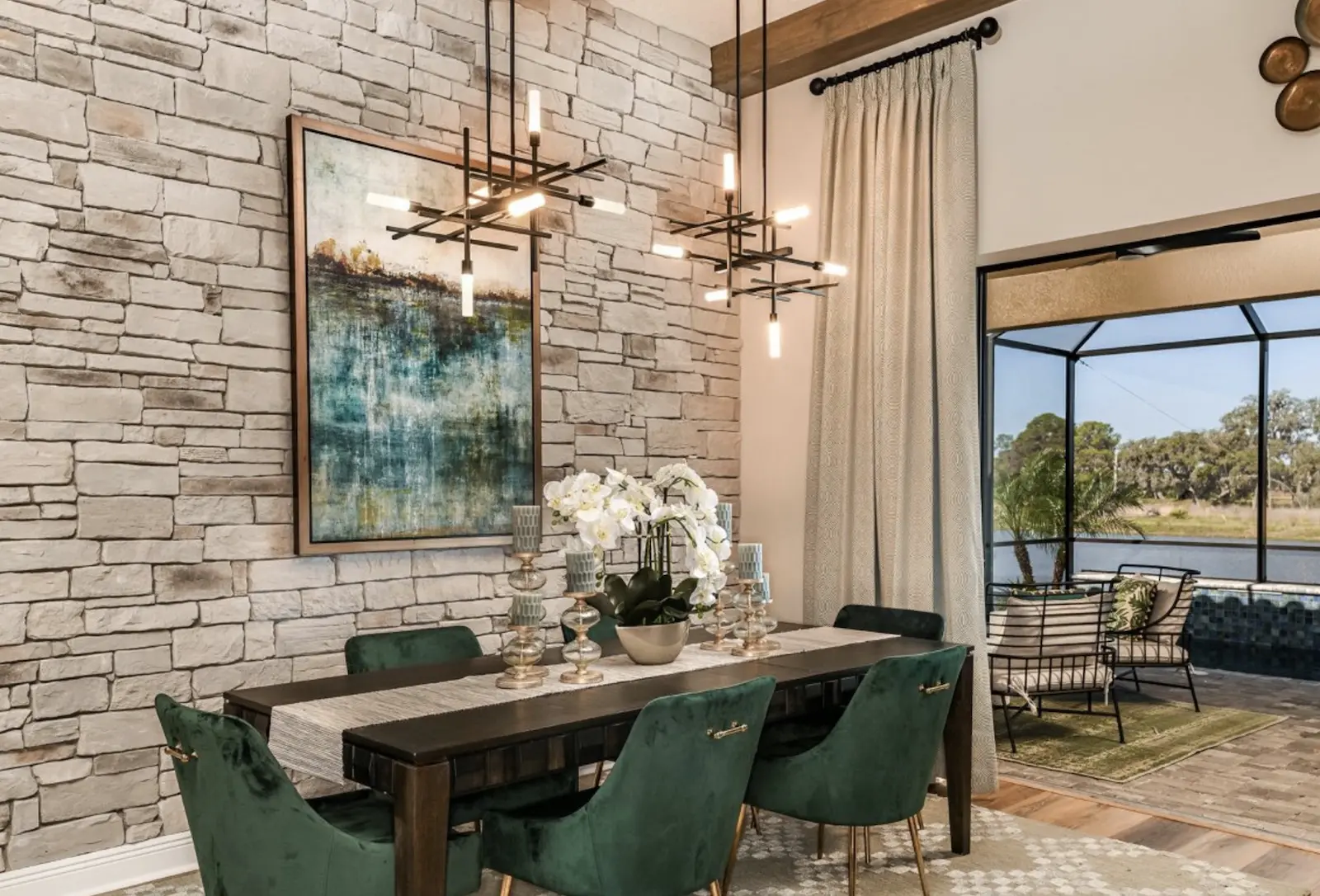Heron II at Mirada
Our Innovation Series of homes are just that—innovative. Luxury meets value with intelligent design, coupled with thoughtful details and energy-efficient features.
Heron II at Mirada
Our Innovation Series of homes are just that—innovative. Luxury meets value with intelligent design, coupled with thoughtful details and energy-efficient features.
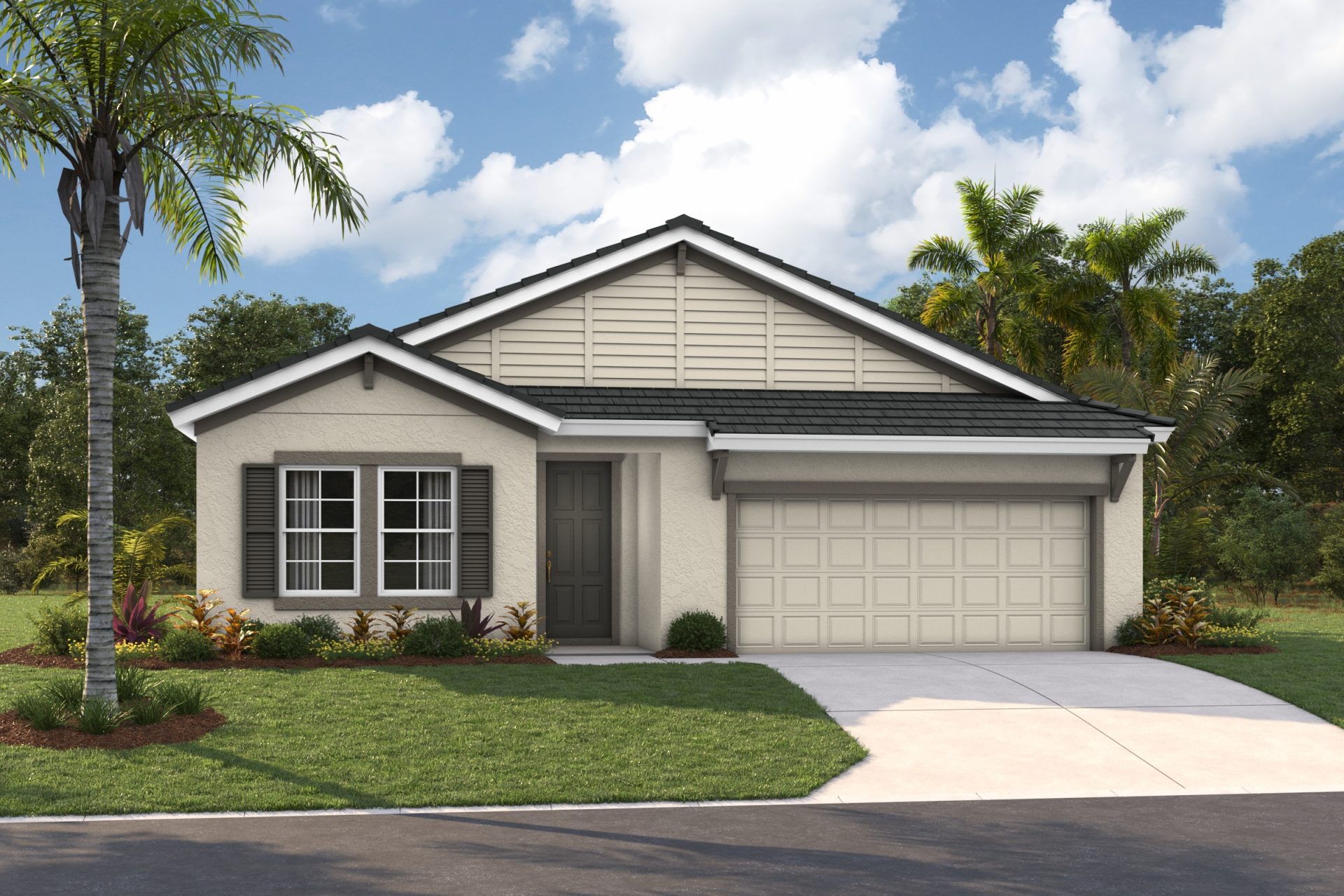
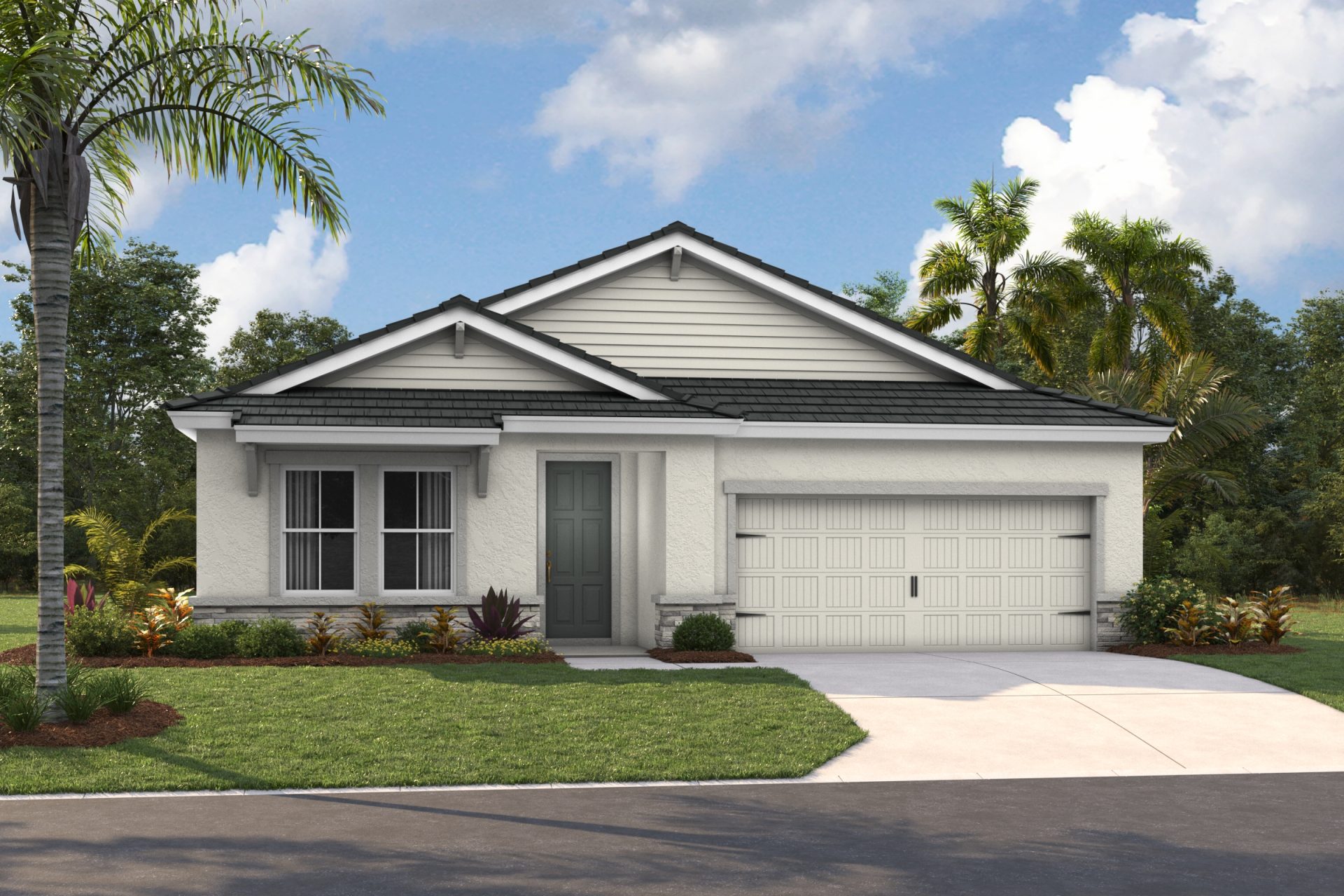
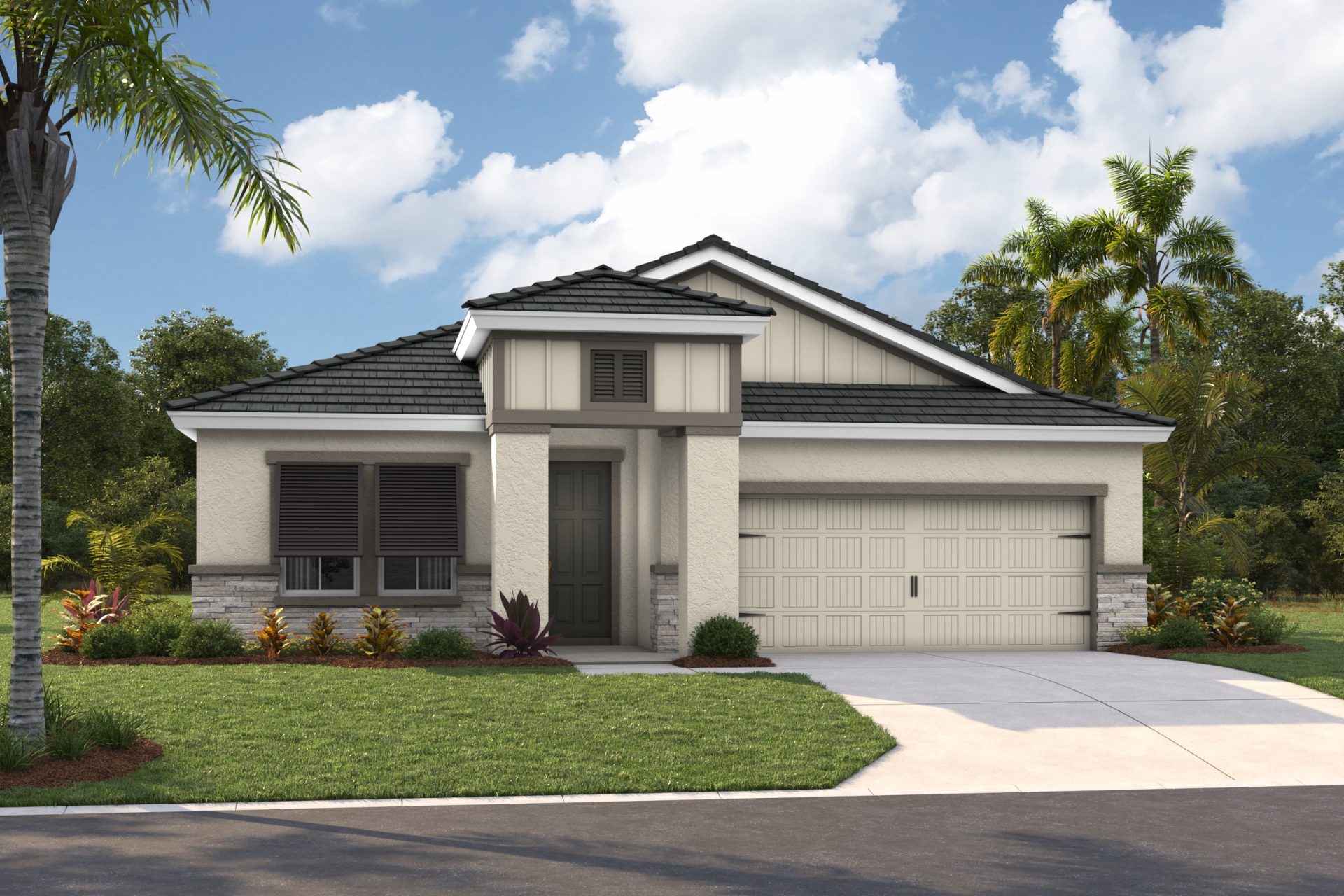
Elevations shown may not be available in all locations. Refer to the community floorplan page for current and accurate information.
More Resources
- Download PDF
-
Solar Ready Your new home will be pre-wired with everything your home needs to support a home solar electric system. Homeowners enjoy cost savings and a hassle-free solar installation. Speak to a Sales Consultant for full details.
-
Energy Rating -
ENERGY STAR® Certified Home Our Sales Consultant will walk you through the home at your pace and answer any questions, just like an on-site thour, but through a video call.
Explore Media
- Images
-
Elevations
Explore This Home's Floorplan
Images are for illustrative purposes only and may not be an actual representation of a specific home being offered and/or depicts a model containing features or designs that may not be available on all homes. Homes by WestBay reserves the right to make modifications to floorplans, materials and/or features without notice. Any dimensions or square footages shown are approximate and should not be used as a representation of the home's actual size. Speak to a Sales Consultant for more details.
Welcome to the Heron II, a thoughtfully designed single-story home offering 2,287 square feet of modern comfort and elegant living. This versatile floorplan features 3 to 4 bedrooms, 3 full bathrooms, and an option for a 2- to 3-car garage, catering to a wide range of lifestyle needs.
The Heron II seamlessly blends functionality with style. Upon entry, you’re greeted by an inviting foyer that opens into an expansive open-concept living space. The gourmet kitchen includes a spacious island perfect for casual dining and entertaining, flowing effortlessly into the café area and grand room — ideal for gatherings or cozy nights in.
A private owner’s suite serves as a peaceful retreat with a luxurious en-suite bathroom and generous walk-in closet. Secondary bedrooms are well-sized and thoughtfully positioned for privacy, with flexible space that can be converted into a fourth bedroom, home office, or media room, depending on your needs.
With three beautifully appointed bathrooms, a covered lanai for outdoor enjoyment, and a smart layout that maximizes every square foot, the Heron II is built for today’s active lifestyles.
Highlights
- Primary Bedroom Downstairs
- 3-Car Garage
- Tall 9’ 4” Ceilings
