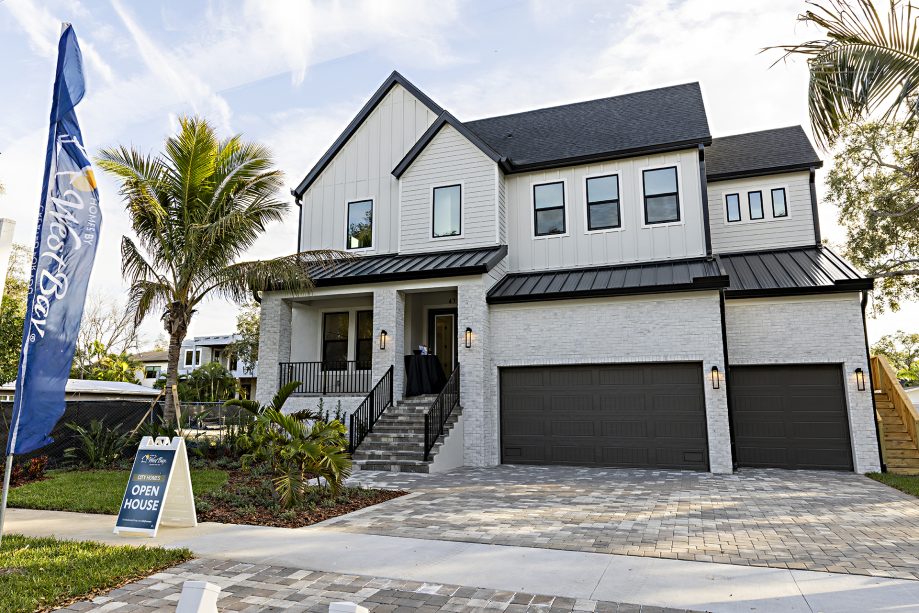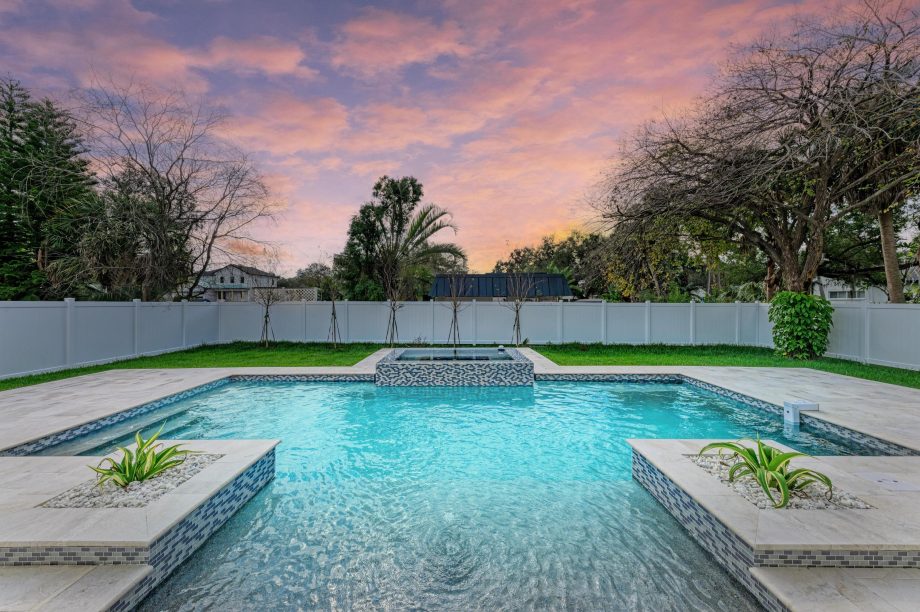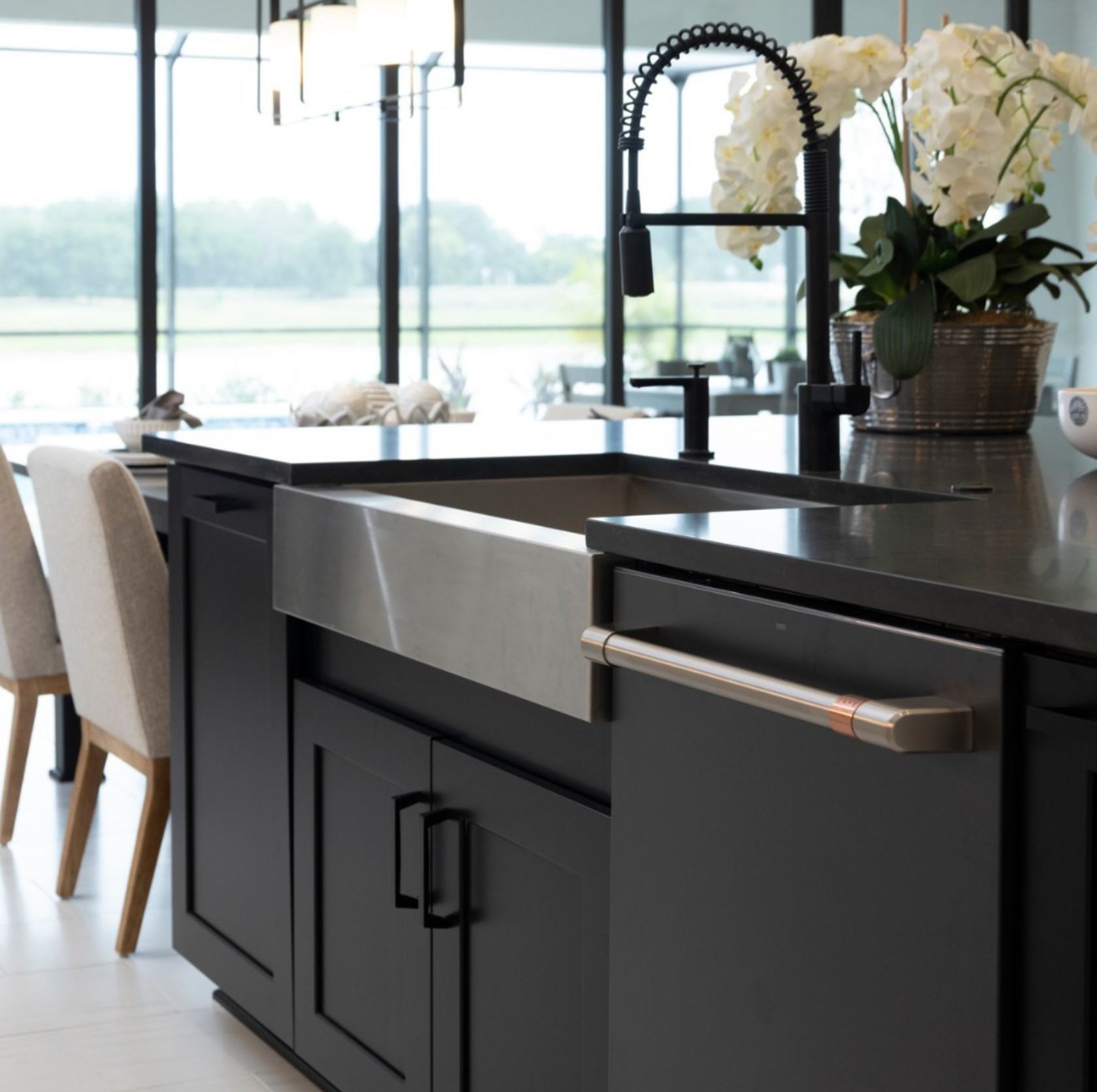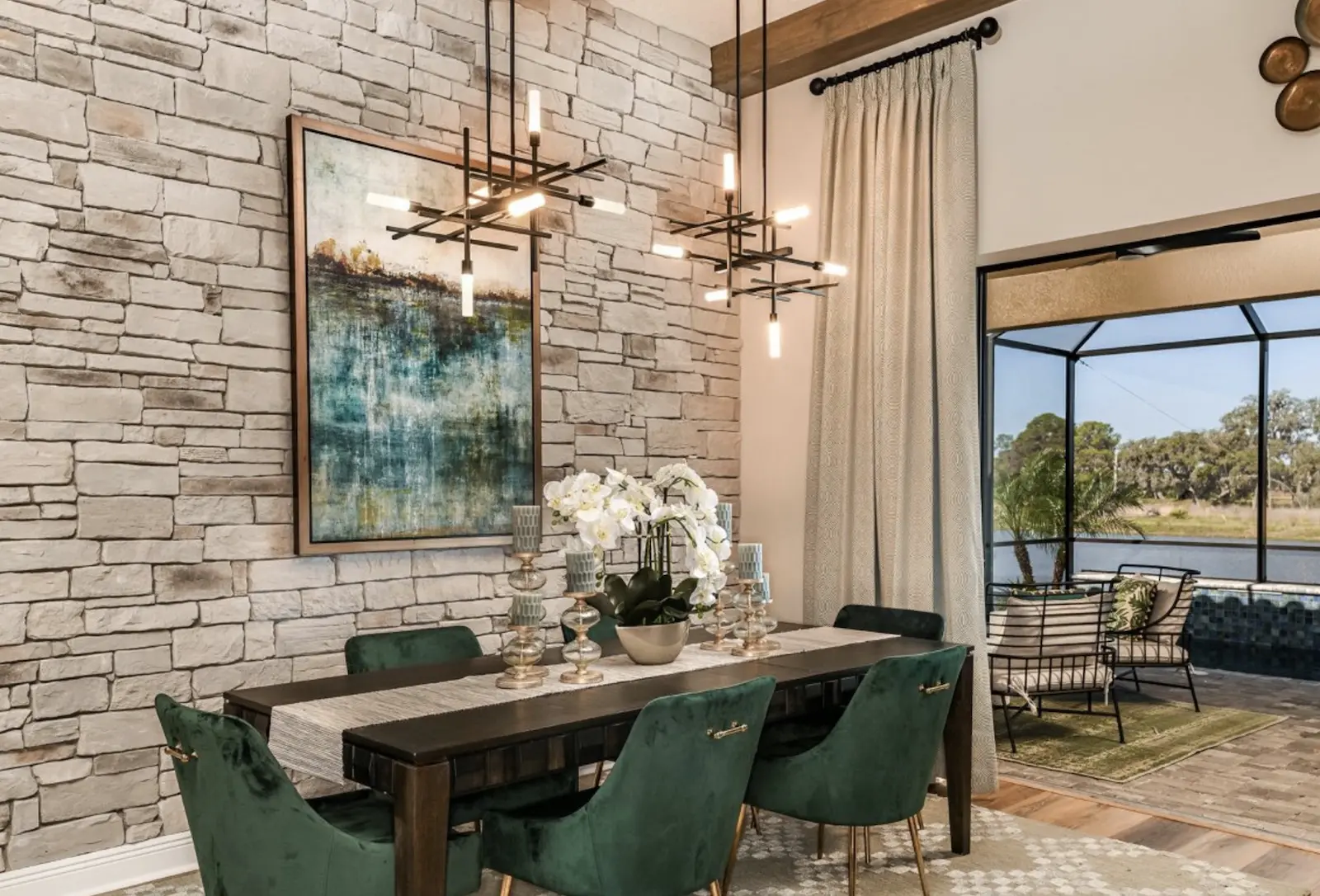Welcome to the Neighborhood
Elevated Living in the Heart of Tampa. Experience the perfect blend of comfort, resilience, and modern design with Homes by WestBay. Thoughtfully crafted for contemporary living in South Tampa’s most sought-after neighborhoods, these new homes offer storm-ready construction, energy-efficient features, and high-quality finishes from an award-winning builder. With raised foundations for flood protection and innovative design that prioritizes both style and longevity, Homes by WestBay delivers an elevated lifestyle—built for today and ready for the future.
- Mabry Elementary School
- Roosevelt Elementary School
- Ballast Point Elementary School
- Grady Elementary School
- Coleman Middle School
- HB Plant High School




