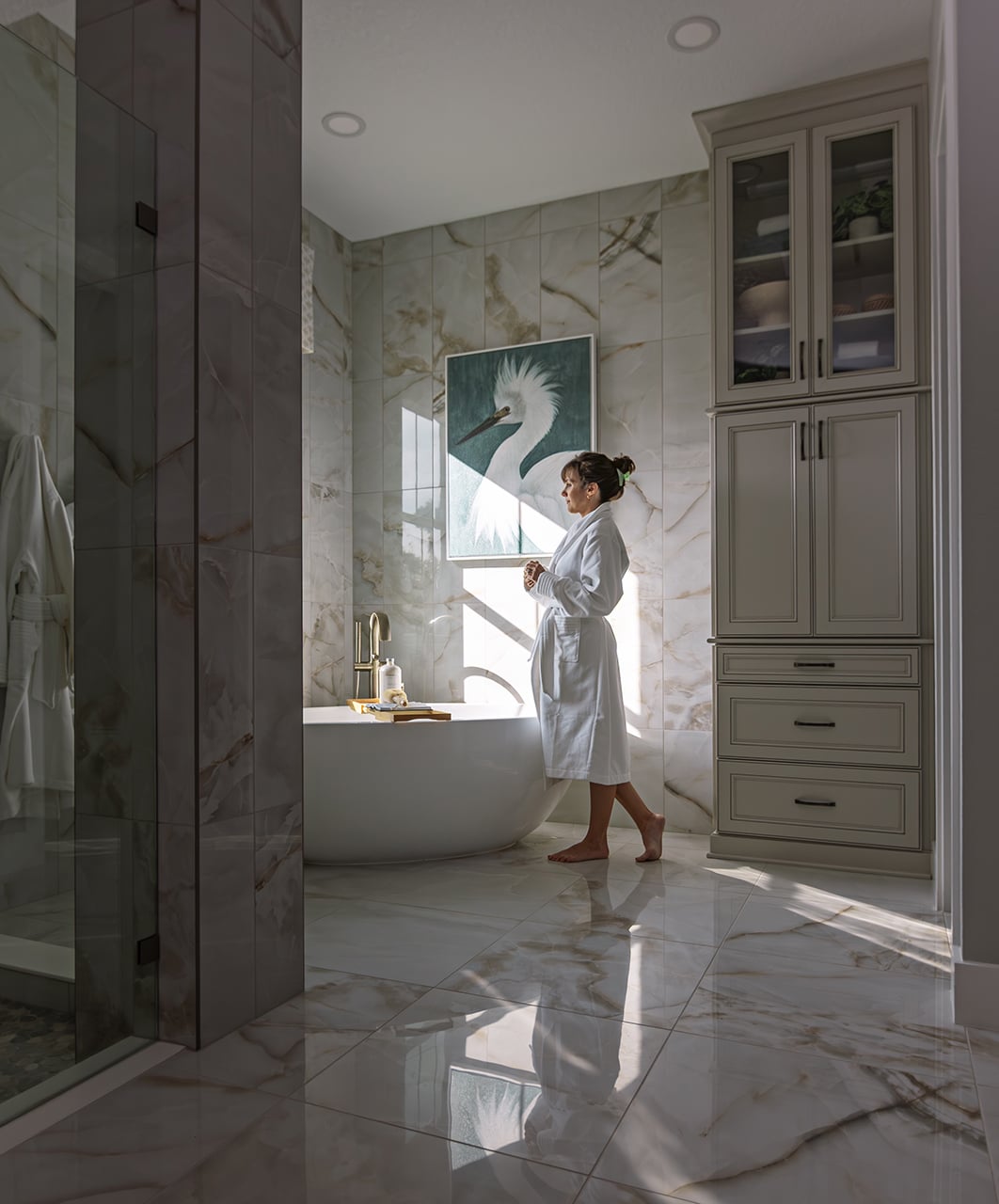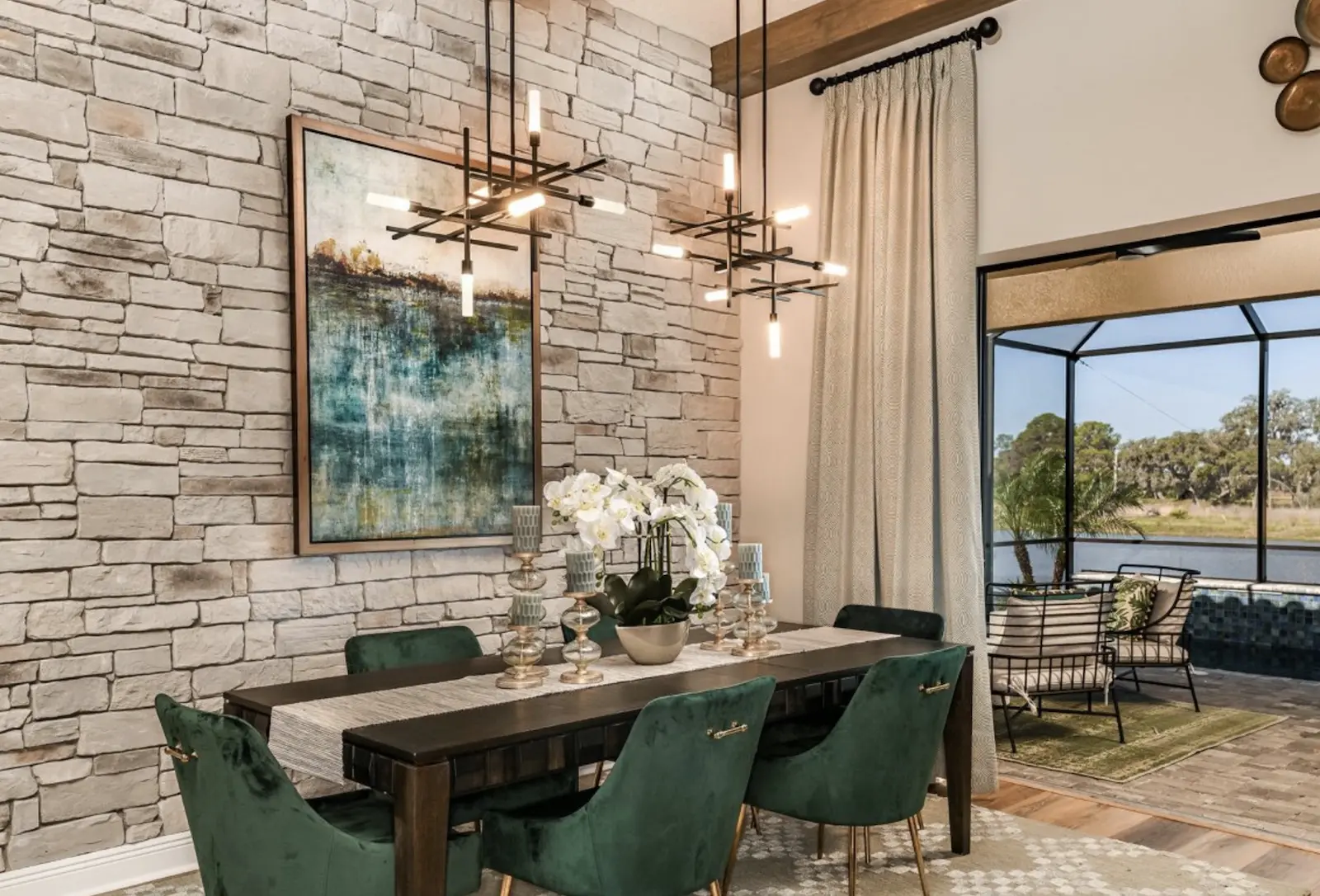Bayshore II at Caldera
A new look crafted for life and livability. The Inspiration Series offers stylish and spacious living spaces with open plan, well-appointed kitchens and grand rooms at the heart of every home. All smartly designed to suit the needs of a modern-day lifestyle.
Bayshore II at Caldera
A new look crafted for life and livability. The Inspiration Series offers stylish and spacious living spaces with open plan, well-appointed kitchens and grand rooms at the heart of every home. All smartly designed to suit the needs of a modern-day lifestyle.
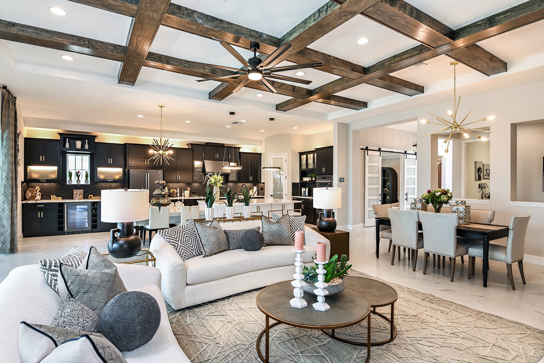
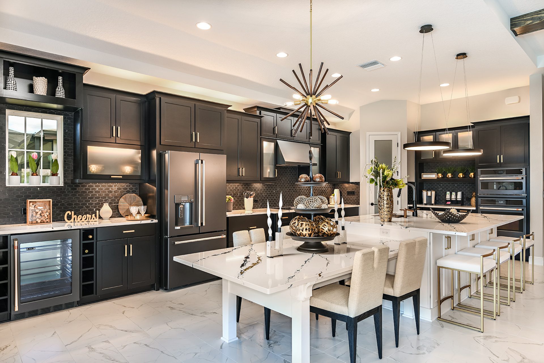
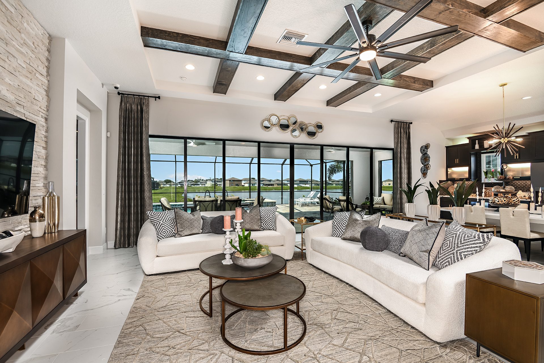
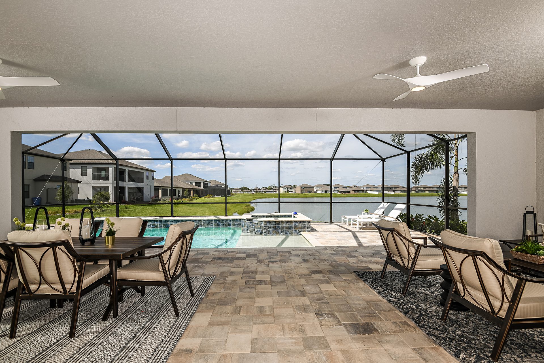
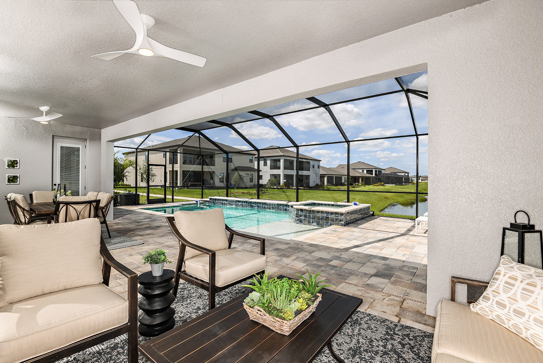
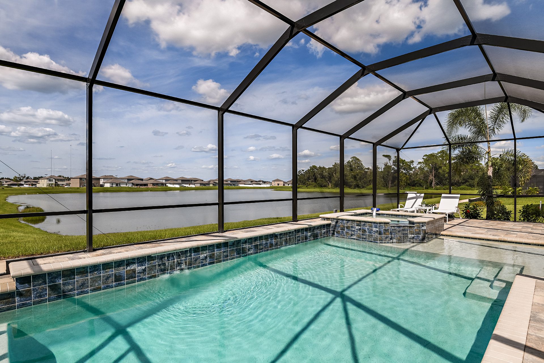
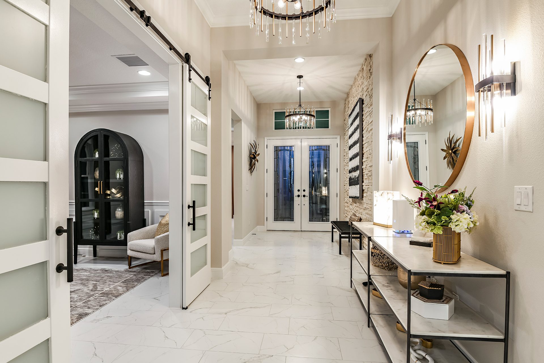
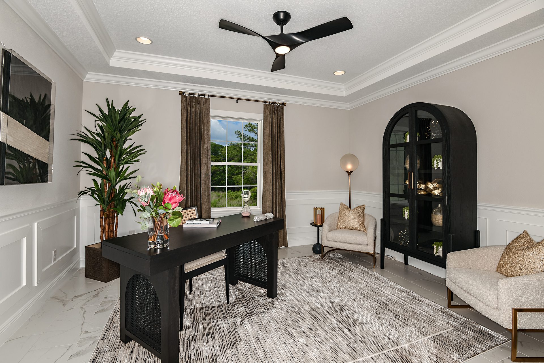
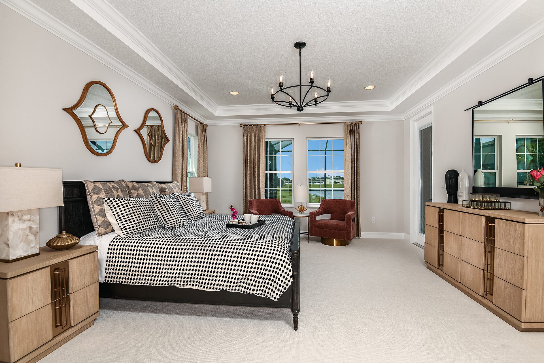
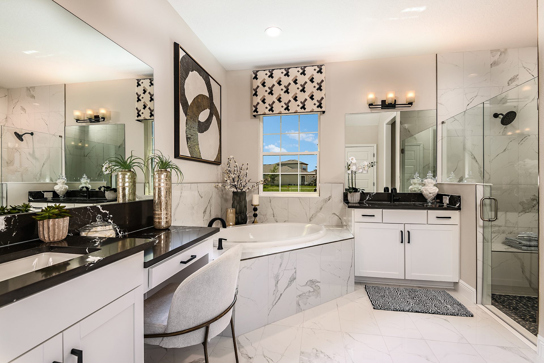
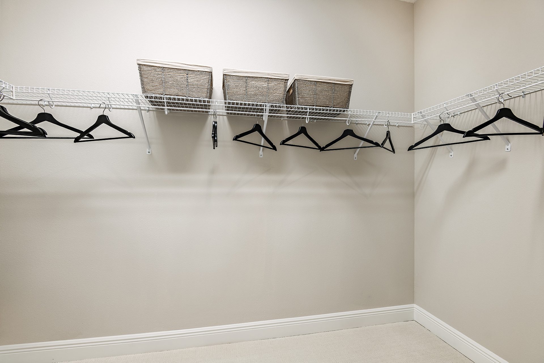
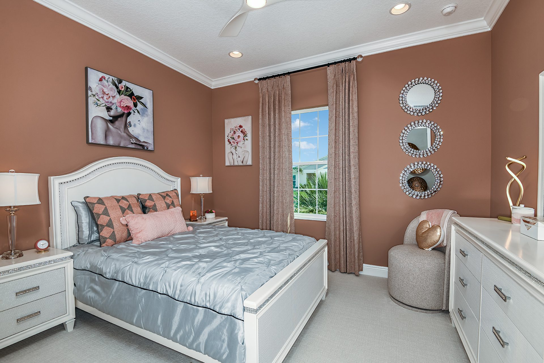
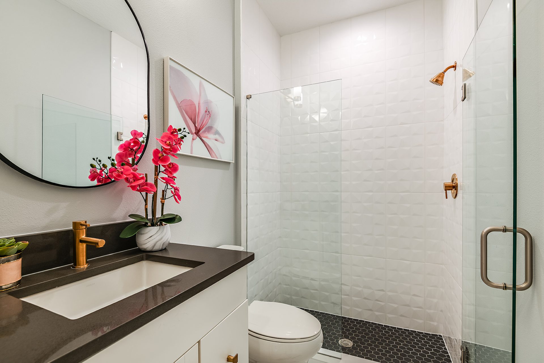
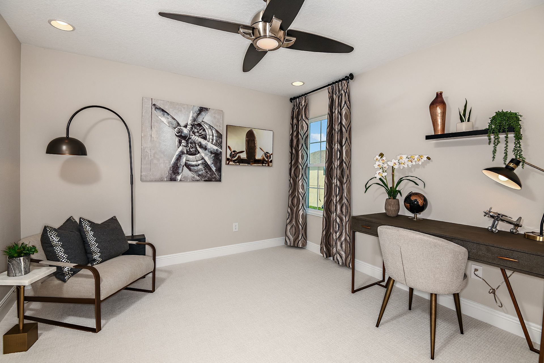
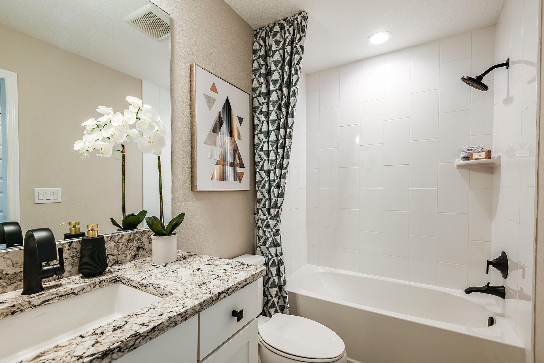
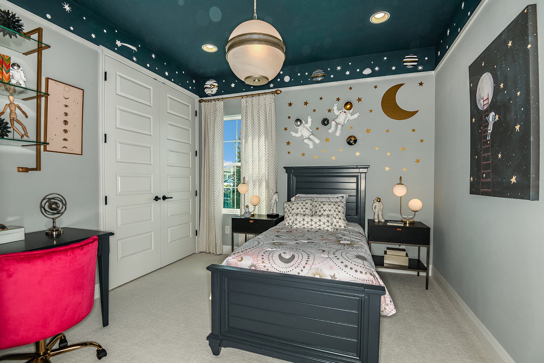
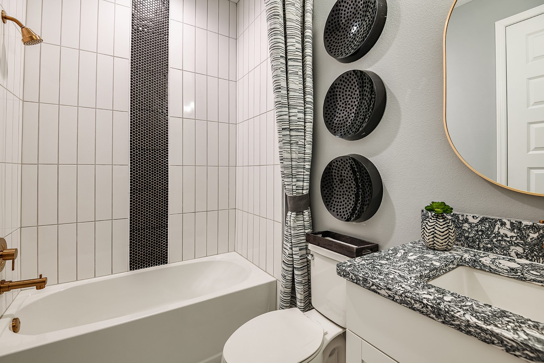
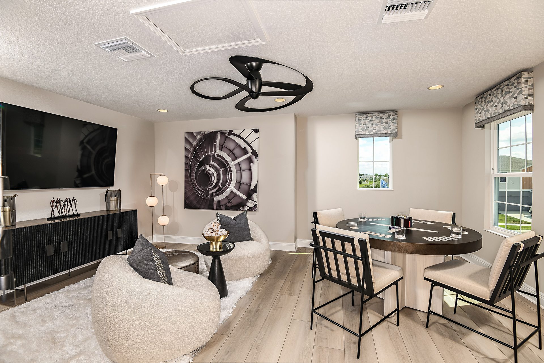
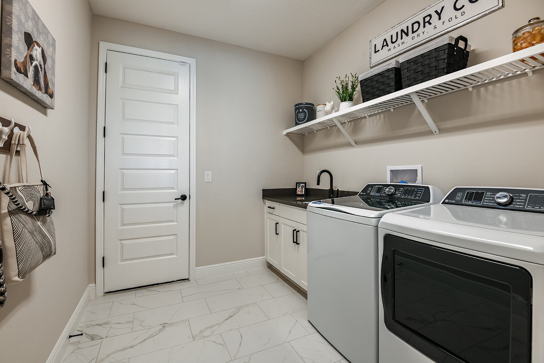
Elevations shown may not be available in all locations. Refer to the community floorplan page for current and accurate information.
More Resources
- Download PDF
-
Solar Ready Your new home will be pre-wired with everything your home needs to support a home solar electric system. Homeowners enjoy cost savings and a hassle-free solar installation. Speak to a Sales Consultant for full details.
-
Energy Rating -
ENERGY STAR® Certified Home Our Sales Consultant will walk you through the home at your pace and answer any questions, just like an on-site thour, but through a video call.
Explore Media
- Images
-
Tour -
Elevations
Explore This Home's Floorplan
Images are for illustrative purposes only and may not be an actual representation of a specific home being offered and/or depicts a model containing features or designs that may not be available on all homes. Homes by WestBay reserves the right to make modifications to floorplans, materials and/or features without notice. Any dimensions or square footages shown are approximate and should not be used as a representation of the home's actual size. Speak to a Sales Consultant for more details.
The Bayshore II offers easy living with an open floorplan, while still offering privacy for the owner's retreat and secondary bedrooms. Follow the wide foyer to the heart of the home—a combined grand room, deluxe kitchen and casual dining that blends to outdoor living with access to the large covered lanai. From the grand room, enter the owner’s retreat complete with dual walk-in closets and well-appointed master bath. Upstairs, a bonus room, bedroom and additional bathroom provide extra living space. Upgrades and space options available, such as extended lanai, pool bath and garden tub in master bath.
Highlights
- Tall Ceilings
- Bonus Room
- 3-Car Garage
- First Floor Owner’s Retreat
